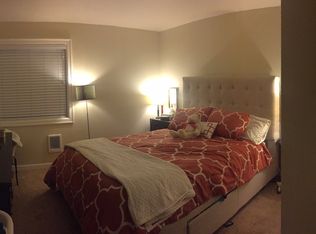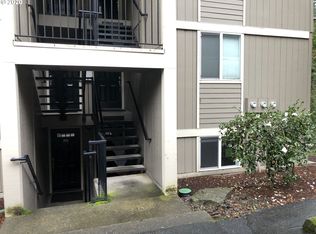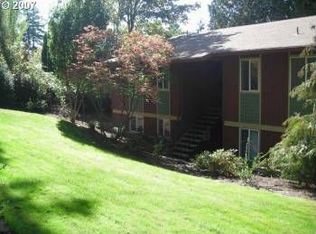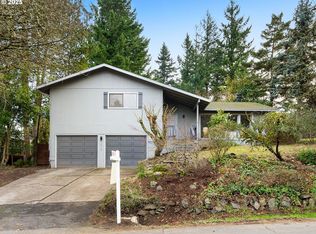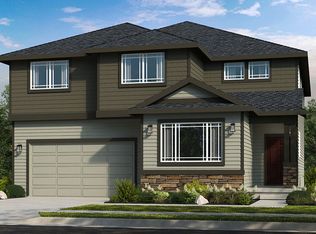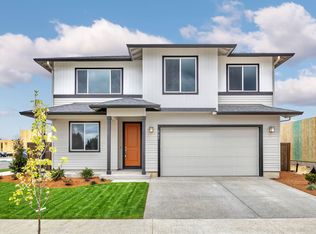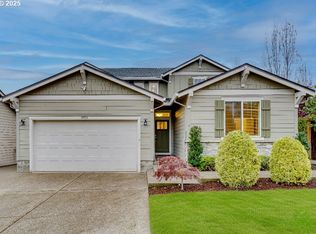Stunning Riverside-built contemporary in sought-after South West Hills! This modern home offers exceptional craftsmanship, thoughtful upgrades, and a bright, inviting atmosphere. Nestled in a peaceful setting with no neighbors to the east, this residence enjoys a spacious, versatile living space and an abundance of natural light. The gourmet kitchen is designed for entertaining, featuring high end Bosch stainless steel gas appliances, two-tone cabinetry, under-cabinet lighting, soft close drawers with upgraded pull outs, quartz countertops, a large island, built-in oven and microwave/convection oven, gas cooktop with range hood, and a pantry. The living room showcases expansive windows, a gas fireplace with built-ins, and luxury vinyl plank flooring that extends throughout the main level. With five bedrooms plus a spacious loft, this home provides incredible flexibility. The main level bedroom and full bathroom offer convenience for guests or multigenerational living. Upstairs, the primary suite features French doors, double sinks with quartz countertops, a soaking tub, walk-in mud-set shower, and a large walk-in closet. Additional highlights include A/C, custom remote blinds, ample lighting throughout, and a Ring doorbell camera (2023). The laundry room includes a utility sink and built-in storage. The fully fenced, South-facing backyard offers low maintenance landscaping and a sunny patio, perfect for outdoor dining or morning coffee. Located minutes from HWY 26, shopping, dining, and parks, this home is the perfect blend of privacy, quality, and convenience!
Active
$850,000
8588 SW Summit Ct, Portland, OR 97225
5beds
2,787sqft
Est.:
Residential, Single Family Residence
Built in 2023
7,405.2 Square Feet Lot
$-- Zestimate®
$305/sqft
$75/mo HOA
What's special
Spacious versatile living spaceGas fireplace with built-insFully fenced south-facing backyardLarge walk-in closetExceptional craftsmanshipAbundance of natural lightGourmet kitchen
- 37 days |
- 863 |
- 68 |
Zillow last checked: 8 hours ago
Listing updated: December 07, 2025 at 09:43am
Listed by:
Dar Rodgers 503-317-1205,
Wholehearted Homes
Source: RMLS (OR),MLS#: 691218385
Tour with a local agent
Facts & features
Interior
Bedrooms & bathrooms
- Bedrooms: 5
- Bathrooms: 3
- Full bathrooms: 3
- Main level bathrooms: 1
Rooms
- Room types: Bedroom 5, Laundry, Bedroom 2, Bedroom 3, Dining Room, Family Room, Kitchen, Living Room, Primary Bedroom
Primary bedroom
- Features: Closet Organizer, French Doors, Double Sinks, High Ceilings, Quartz, Soaking Tub, Walkin Closet, Walkin Shower, Wallto Wall Carpet
- Level: Upper
- Area: 234
- Dimensions: 18 x 13
Bedroom 2
- Features: Closet, Wallto Wall Carpet
- Level: Upper
- Area: 121
- Dimensions: 11 x 11
Bedroom 3
- Features: Closet, Wallto Wall Carpet
- Level: Upper
- Area: 132
- Dimensions: 12 x 11
Bedroom 5
- Features: Closet, Wallto Wall Carpet
- Level: Main
- Area: 154
- Dimensions: 14 x 11
Dining room
- Features: Great Room, Kitchen Dining Room Combo, Vinyl Floor
- Level: Main
- Area: 120
- Dimensions: 12 x 10
Family room
- Features: Loft, Wallto Wall Carpet
- Level: Upper
- Area: 195
- Dimensions: 15 x 13
Kitchen
- Features: Builtin Range, Disposal, Gas Appliances, Gourmet Kitchen, Island, Microwave, Pantry, Sliding Doors, Builtin Oven, Free Standing Refrigerator, Quartz, Vinyl Floor
- Level: Main
- Area: 150
- Width: 10
Living room
- Features: Builtin Features, Fireplace, Great Room, Vinyl Floor
- Level: Main
- Area: 252
- Dimensions: 18 x 14
Heating
- Forced Air 95 Plus, Fireplace(s)
Cooling
- Central Air
Appliances
- Included: Built In Oven, Built-In Range, Cooktop, Disposal, Free-Standing Refrigerator, Gas Appliances, Microwave, Plumbed For Ice Maker, Range Hood, Stainless Steel Appliance(s), Gas Water Heater
- Laundry: Laundry Room
Features
- High Ceilings, Quartz, Soaking Tub, Closet, Built-in Features, Sink, Great Room, Kitchen Dining Room Combo, Loft, Gourmet Kitchen, Kitchen Island, Pantry, Closet Organizer, Double Vanity, Walk-In Closet(s), Walkin Shower, Tile
- Flooring: Wall to Wall Carpet, Vinyl
- Doors: Sliding Doors, French Doors
- Windows: Double Pane Windows, Vinyl Frames
- Basement: Crawl Space
- Number of fireplaces: 1
- Fireplace features: Gas
Interior area
- Total structure area: 2,787
- Total interior livable area: 2,787 sqft
Property
Parking
- Total spaces: 2
- Parking features: Driveway, Off Street, Garage Door Opener, Attached
- Attached garage spaces: 2
- Has uncovered spaces: Yes
Accessibility
- Accessibility features: Garage On Main, Main Floor Bedroom Bath, Accessibility
Features
- Levels: Two
- Stories: 2
- Patio & porch: Patio, Porch
- Exterior features: Gas Hookup
- Has view: Yes
- View description: Territorial, Trees/Woods
Lot
- Size: 7,405.2 Square Feet
- Features: Gentle Sloping, Trees, Wooded, SqFt 7000 to 9999
Details
- Additional structures: GasHookup
- Parcel number: R2223296
Construction
Type & style
- Home type: SingleFamily
- Architectural style: Contemporary
- Property subtype: Residential, Single Family Residence
Materials
- Cement Siding
- Foundation: Concrete Perimeter
- Roof: Composition
Condition
- Resale
- New construction: No
- Year built: 2023
Utilities & green energy
- Gas: Gas Hookup, Gas
- Sewer: Public Sewer
- Water: Public
Community & HOA
Community
- Subdivision: Sylvan Heights
HOA
- Has HOA: Yes
- Amenities included: Commons, Management, Road Maintenance
- HOA fee: $900 annually
Location
- Region: Portland
Financial & listing details
- Price per square foot: $305/sqft
- Tax assessed value: $998,860
- Annual tax amount: $9,555
- Date on market: 11/14/2025
- Listing terms: Cash,Conventional,FHA,VA Loan
- Road surface type: Paved
Estimated market value
Not available
Estimated sales range
Not available
Not available
Price history
Price history
| Date | Event | Price |
|---|---|---|
| 11/14/2025 | Listed for sale | $850,000-10.4%$305/sqft |
Source: | ||
| 8/24/2023 | Sold | $948,713+0%$340/sqft |
Source: | ||
| 5/25/2023 | Pending sale | $948,505+29.9%$340/sqft |
Source: | ||
| 12/13/2022 | Sold | $730,000+32%$262/sqft |
Source: Public Record Report a problem | ||
| 9/29/2021 | Sold | $552,860$198/sqft |
Source: Public Record Report a problem | ||
Public tax history
Public tax history
| Year | Property taxes | Tax assessment |
|---|---|---|
| 2025 | $9,556 +4.3% | $504,860 +3% |
| 2024 | $9,160 +159% | $490,160 +151.4% |
| 2023 | $3,537 +721.8% | $195,000 +714.5% |
Find assessor info on the county website
BuyAbility℠ payment
Est. payment
$5,010/mo
Principal & interest
$4063
Property taxes
$574
Other costs
$373
Climate risks
Neighborhood: West Slope
Nearby schools
GreatSchools rating
- 8/10Ridgewood Elementary SchoolGrades: K-5Distance: 0.7 mi
- 7/10Cedar Park Middle SchoolGrades: 6-8Distance: 1.5 mi
- 7/10Beaverton High SchoolGrades: 9-12Distance: 2.4 mi
Schools provided by the listing agent
- Elementary: Ridgewood
- Middle: Cedar Park
- High: Beaverton
Source: RMLS (OR). This data may not be complete. We recommend contacting the local school district to confirm school assignments for this home.
- Loading
- Loading
