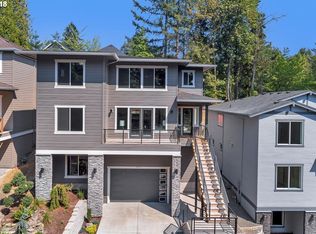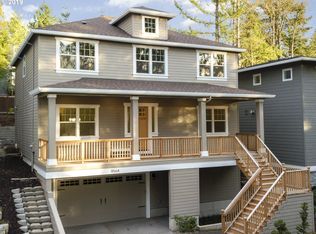Stunning and Elegant Contemporary Craftsman in Prime Location! Remarkable Quality & Attention to detail Top to Bottom by a Reputable Custom Builder. 2,825 SF total * Privacy from every window!* 4 Bedrooms + Bonus Room + 3 Full Bathrooms 4 Car Tandem Garage with 26x12 space with a window for shop/storage or Workout Room. Extra long Driveway. Spacious open concept design Great Room Floor Plan makes this Living Room entertainers dream! Abundant windows with natural light. Gorgeous 4 inch White Oak finish solid Hardwood Floors. High ceilings. 7 inch Baseboard Moldings. Crown Moldings. Built-Ins. Napoleon Gas Fireplace. French Doors opening to a Deck overlooking a Greenspace. Very private setting. Stunning Gourmet Kitchen offers gorgeous Quartz Slab Counters with custom Tile Backsplash. Giant Island with Eating Bar. Oversized Pantry. Sophisticated Shaker Style Cabinets galore with tons of storage. Cabinets rise all the way to the ceiling. Energy efficient Bosch Stainless Steel Appliances. 5 Burner Bosch Cooktop with Hood. Beautiful Master Suite offers Full Privacy from all the windows. Coffered Ceiling. Fancy Barn Door to the Bathroom. Radiant HEATED Porcelain Tile Floors. Large Walk-In Closet. Spacious Bathroom with a large Porcelain Tile Shower, Quartz Counter Tops, Quartz around the Bathroom Mirror, Double Vanity, Soak Tub, Toto brand high efficiency toilets, top notch ultra-power Panasonic Fan with timer. Bedroom on Main with Hardwoods & Full Bathroom. Large Bonus Room upstairs. Sustainable with Multiple energy efficiency features with a 9 out of 10 Home Energy Score! *Zonal Heating on both levels* High efficiency Windows* 95+ High Efficiency Furnace* High efficiency 75 gallons Water Heater* Energy efficient appliances* Other Features: *Armourshake Composition Roof with a Life Time Warranty on materials* *Pre-Plumbed for Central Vac* Pre-Plumbed for Central AC* *Beautifully landscaped with Sprinkler System in the front* *Corner Lot located on a quiet cul-de-sac facing a green space* *Maintenance free Terraced Backyard gives you full privacy and seclusion. Covered Deck can be extended. Grow your favorite plants between the terraced walls! And stepping stones leading to the upper part of the yard are already there for you! * Sought after Multnomah Village Neighborhood with walking distance to Multnomah Village shopping, restaurants & parks. Super easy access to I-5, Downtown and just minutes to major employers. No HOA fees. Lowest per SF value in SW Portland on new build!
This property is off market, which means it's not currently listed for sale or rent on Zillow. This may be different from what's available on other websites or public sources.

