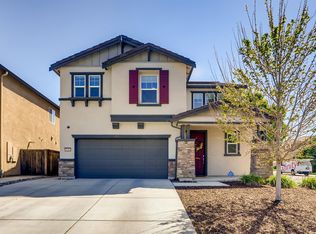Closed
$705,000
8588 Ria Formosa Way, Elk Grove, CA 95757
4beds
2,385sqft
Single Family Residence
Built in 2016
4,948.42 Square Feet Lot
$692,800 Zestimate®
$296/sqft
$3,102 Estimated rent
Home value
$692,800
$624,000 - $769,000
$3,102/mo
Zestimate® history
Loading...
Owner options
Explore your selling options
What's special
Welcome to 8588 Ria Formosa Way nestled in the sought after Madeira East neighborhood of Elk Grove, where luxury & comfort harmoniously blend in this stunning single-family home. This exquisite residence boasts a spacious and open floor plan with 4 bedrooms and 3 bathrooms, perfect for modern living. Step inside to discover high-end finishes, including a gourmet kitchen with quartz countertops & stainless steel appliances, elegant flooring, & a floorplan that is ideal for entertaining. The primary suite offers a serene retreat with a spa-like bathroom and walk-in closet. Upstairs includes a loft that is perfect for movie nights & football Sunday! Outside, enjoy an oversized yard that has plenty of space for gardening, kids to play, bbqing & relax under the covered patio. Located in a highly desirable neighborhood, this home is close to top-rated schools; Miwok Village Elementary, Pinkerton Middle & Cosumnes Oaks High School, Oasis Park, Singh & Kaur Park, shopping (Costco, Nugget Market, Trader Joe's & the upcoming Whole Foods). Also near dining options, providing an exceptional lifestyle opportunity. Don't miss the chance to make this impeccable property your new home!
Zillow last checked: 8 hours ago
Listing updated: August 09, 2024 at 11:21pm
Listed by:
Leslie Stirewalt DRE #01884394 916-548-8629,
KW Sac Metro
Bought with:
Betty Le, DRE #01495591
Premier Realty
Source: MetroList Services of CA,MLS#: 224077034Originating MLS: MetroList Services, Inc.
Facts & features
Interior
Bedrooms & bathrooms
- Bedrooms: 4
- Bathrooms: 3
- Full bathrooms: 3
Primary bathroom
- Features: Shower Stall(s), Double Vanity, Outside Access
Dining room
- Features: Bar, Space in Kitchen
Kitchen
- Features: Pantry Closet, Quartz Counter, Kitchen Island, Kitchen/Family Combo
Heating
- Central, Zoned
Cooling
- Ceiling Fan(s), Central Air, Zoned
Appliances
- Included: Built-In Electric Oven, Gas Cooktop, Dishwasher, Disposal
- Laundry: Laundry Room, Cabinets, Hookups Only
Features
- Flooring: Carpet, Laminate, Tile
- Has fireplace: No
Interior area
- Total interior livable area: 2,385 sqft
Property
Parking
- Total spaces: 2
- Parking features: Attached
- Attached garage spaces: 2
Features
- Stories: 2
- Fencing: Fenced,Wood
Lot
- Size: 4,948 sqft
- Features: Low Maintenance
Details
- Parcel number: 13224400340000
- Zoning description: RD-4
- Special conditions: Standard
Construction
Type & style
- Home type: SingleFamily
- Architectural style: Contemporary
- Property subtype: Single Family Residence
Materials
- Stucco, Frame
- Foundation: Slab
- Roof: Tile
Condition
- Year built: 2016
Utilities & green energy
- Sewer: In & Connected, Public Sewer
- Water: Meter on Site, Public
- Utilities for property: Public, Electric, Natural Gas Connected
Community & neighborhood
Location
- Region: Elk Grove
Other
Other facts
- Road surface type: Paved
Price history
| Date | Event | Price |
|---|---|---|
| 8/9/2024 | Sold | $705,000+2.2%$296/sqft |
Source: MetroList Services of CA #224077034 Report a problem | ||
| 7/25/2024 | Pending sale | $689,888$289/sqft |
Source: MetroList Services of CA #224077034 Report a problem | ||
| 7/13/2024 | Listed for sale | $689,888+59.3%$289/sqft |
Source: MetroList Services of CA #224077034 Report a problem | ||
| 8/29/2016 | Sold | $433,000$182/sqft |
Source: Public Record Report a problem | ||
Public tax history
| Year | Property taxes | Tax assessment |
|---|---|---|
| 2025 | -- | $705,000 +43.2% |
| 2024 | $9,476 +3.3% | $492,151 +2% |
| 2023 | $9,177 +2.9% | $482,502 +2% |
Find assessor info on the county website
Neighborhood: 95757
Nearby schools
GreatSchools rating
- 8/10Zehnder Ranch ElementaryGrades: K-6Distance: 0.9 mi
- 8/10Elizabeth Pinkerton Middle SchoolGrades: 7-8Distance: 0.5 mi
- 10/10Cosumnes Oaks High SchoolGrades: 9-12Distance: 0.4 mi
Get a cash offer in 3 minutes
Find out how much your home could sell for in as little as 3 minutes with a no-obligation cash offer.
Estimated market value
$692,800
