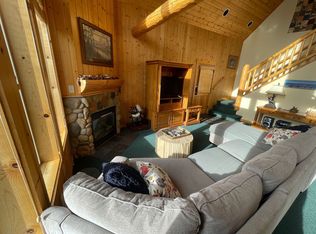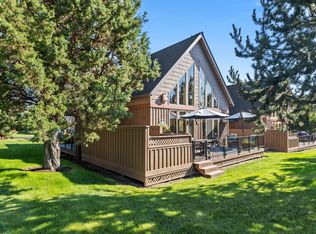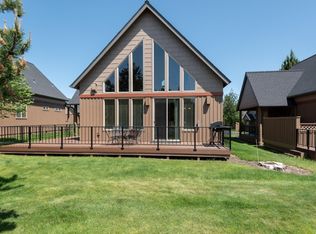Rustic Eagle Crest Chalet features great room plan, classic pine paneling, solid core doors, wood wrapped windows and trim with log accents. Master suite with built-in dresser and vanity. Loft with built-in desk. Expansive deck with hot tub overlooking common area. Eagle Crest is home to three 18 hole golf courses, three sports centers, a spa, and miles of trails.
This property is off market, which means it's not currently listed for sale or rent on Zillow. This may be different from what's available on other websites or public sources.



