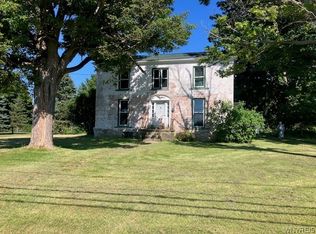Closed
$315,000
8587 Lake Street Rd, Le Roy, NY 14482
3beds
1,569sqft
Single Family Residence
Built in 1959
5.1 Acres Lot
$356,500 Zestimate®
$201/sqft
$2,021 Estimated rent
Home value
$356,500
$339,000 - $378,000
$2,021/mo
Zestimate® history
Loading...
Owner options
Explore your selling options
What's special
Welcome home! This stately 1569 square foot brick ranch on 5.1 sprawling acres is just 2 miles from 490 and the Thruway. Wonderfully maintained and appointed, there’s an ample living room with a gas fireplace, a sun-drenched formal dining room with sliding glass doors to both the front or back yards, a beautiful and modern eat-in kitchen with granite countertops (appliances included) AND an enormous covered patio, all perfect for entertaining your many guests! There’s additional living space in the partially finished basement with another living room and wood burning fireplace, bedroom, and at-home office. The main bath has been transformed with a gorgeous remodel that included a soaking tub and glass & tile shower. The acreage is mostly open and backs to Oatka Creek along the eastern boundary of the property and there are well established apples, peaches and raspberries for steady supply of fresh fruit. 2 large sheds and a 2 car attached garage make for great storage for all your toys. Come See! All offers will be considered Monday 10/9 at noon.
Zillow last checked: 8 hours ago
Listing updated: December 07, 2023 at 02:24pm
Listed by:
Robert W. Sloan 585-750-7665,
Howard Hanna
Bought with:
Patrick C. Regna, 10401283162
Keller Williams Realty Greater Rochester
Source: NYSAMLSs,MLS#: R1501228 Originating MLS: Rochester
Originating MLS: Rochester
Facts & features
Interior
Bedrooms & bathrooms
- Bedrooms: 3
- Bathrooms: 2
- Full bathrooms: 1
- 1/2 bathrooms: 1
- Main level bathrooms: 2
- Main level bedrooms: 2
Heating
- Gas, Baseboard, Hot Water
Appliances
- Included: Dryer, Gas Oven, Gas Range, Gas Water Heater, Microwave, Refrigerator, Washer
- Laundry: In Basement
Features
- Ceiling Fan(s), Central Vacuum, Separate/Formal Dining Room, Eat-in Kitchen, Kitchen Island, Pantry, Sliding Glass Door(s), Natural Woodwork, Main Level Primary, Programmable Thermostat
- Flooring: Carpet, Ceramic Tile, Hardwood, Varies
- Doors: Sliding Doors
- Windows: Thermal Windows
- Basement: Exterior Entry,Full,Partially Finished,Walk-Up Access,Sump Pump
- Number of fireplaces: 2
Interior area
- Total structure area: 1,569
- Total interior livable area: 1,569 sqft
Property
Parking
- Total spaces: 2
- Parking features: Attached, Garage, Driveway, Garage Door Opener, Other
- Attached garage spaces: 2
Features
- Levels: One
- Stories: 1
- Exterior features: Blacktop Driveway
Lot
- Size: 5.10 Acres
- Dimensions: 132 x 841
- Features: Agricultural
Details
- Parcel number: 1836890250000001009000
- Special conditions: Standard
- Horses can be raised: Yes
- Horse amenities: Horses Allowed
Construction
Type & style
- Home type: SingleFamily
- Architectural style: Ranch
- Property subtype: Single Family Residence
Materials
- Brick, Vinyl Siding, Copper Plumbing
- Foundation: Poured
- Roof: Asphalt,Shingle
Condition
- Resale
- Year built: 1959
Utilities & green energy
- Electric: Circuit Breakers
- Sewer: Septic Tank
- Water: Connected, Public
- Utilities for property: Cable Available, High Speed Internet Available, Water Connected
Community & neighborhood
Location
- Region: Le Roy
Other
Other facts
- Listing terms: Cash,Conventional,FHA,VA Loan
Price history
| Date | Event | Price |
|---|---|---|
| 12/4/2023 | Sold | $315,000+5%$201/sqft |
Source: | ||
| 10/10/2023 | Pending sale | $299,900$191/sqft |
Source: | ||
| 10/2/2023 | Listed for sale | $299,900+219.7%$191/sqft |
Source: | ||
| 8/15/1997 | Sold | $93,800$60/sqft |
Source: Public Record Report a problem | ||
Public tax history
| Year | Property taxes | Tax assessment |
|---|---|---|
| 2024 | -- | $256,000 +82.9% |
| 2023 | -- | $140,000 |
| 2022 | -- | $140,000 |
Find assessor info on the county website
Neighborhood: 14482
Nearby schools
GreatSchools rating
- 6/10Wolcott Street SchoolGrades: PK-6Distance: 1.4 mi
- 8/10Le Roy Junior Senior High SchoolGrades: 7-12Distance: 2.5 mi
Schools provided by the listing agent
- District: LeRoy
Source: NYSAMLSs. This data may not be complete. We recommend contacting the local school district to confirm school assignments for this home.
