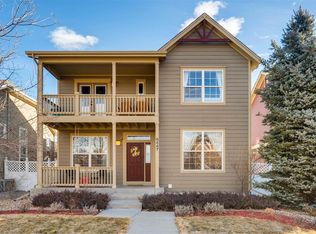Absolutely Stunning Five Parks Village Home is a former Village Homes Model Home with exquisite upgrades throughout. Entryway greets you to with Den/Study to the left and formal 2 Story Living Room to the right. Hardwood entry continues to Formal Dining Room with paneling accented by built in mirror. Ahead is the Family Room with gas fireplace, built in cabinets, and open to oversized kitchen with large island surrounded by cabinets and all counters are solid surface Corian. All appliances included consisting of Cooktop, Microwave, Double Oven, Dishwasher, and Refrigerator. Large naturally illuminated Walk-in Pantry. A large eating area adjoins the kitchen and leads to the covered outdoor patio living space with built in Gas grill and brick surround. Accessed off the patio is a large oversized beautifully finished Carriage Bedroom over the garage. Off eating area is laundry room with cabinets, counter, sink, window, washer and dryer. 991 SF unfinished basement & crawl space.
This property is off market, which means it's not currently listed for sale or rent on Zillow. This may be different from what's available on other websites or public sources.
