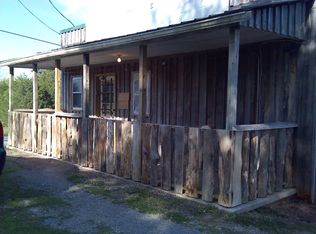Closed
$426,000
8585 Shelbyville Rd, Morrison, TN 37357
4beds
3,130sqft
Single Family Residence, Residential
Built in 1994
5.17 Acres Lot
$426,400 Zestimate®
$136/sqft
$2,754 Estimated rent
Home value
$426,400
Estimated sales range
Not available
$2,754/mo
Zestimate® history
Loading...
Owner options
Explore your selling options
What's special
Unrestricted and peacefully set on over 5 acres, this home features 4 bedrooms, 3.5 baths, and two bonus rooms downstairs—perfect for a home office, game room, or studio. Enjoy a private indoor room with a like-new hot tub. The property offers plenty of space, including 8 total garage bays across multiple structures. Step onto the spacious back deck and soak in the quiet country setting. This home offers endless potential with easy access to major roads.
Zillow last checked: 8 hours ago
Listing updated: September 16, 2025 at 12:46pm
Listing Provided by:
Thiago Nigri 931-409-1451,
NextHome Venture Realty
Bought with:
Shane Shaffner, 371646
Epique Realty
Source: RealTracs MLS as distributed by MLS GRID,MLS#: 2945851
Facts & features
Interior
Bedrooms & bathrooms
- Bedrooms: 4
- Bathrooms: 4
- Full bathrooms: 3
- 1/2 bathrooms: 1
- Main level bedrooms: 2
Heating
- Central, Electric
Cooling
- Central Air, Electric
Appliances
- Included: Electric Oven, Electric Range, Dishwasher, Ice Maker, Microwave, Refrigerator
Features
- Ceiling Fan(s), Extra Closets, Pantry, Walk-In Closet(s), High Speed Internet
- Flooring: Carpet, Laminate
- Basement: Full
Interior area
- Total structure area: 3,130
- Total interior livable area: 3,130 sqft
- Finished area above ground: 2,293
- Finished area below ground: 837
Property
Parking
- Total spaces: 8
- Parking features: Attached/Detached
- Garage spaces: 8
Features
- Levels: Three Or More
- Stories: 2
- Patio & porch: Porch, Covered, Deck
- Has spa: Yes
- Spa features: Private
Lot
- Size: 5.17 Acres
Details
- Parcel number: 065 03500 000
- Special conditions: Standard
Construction
Type & style
- Home type: SingleFamily
- Property subtype: Single Family Residence, Residential
Materials
- Vinyl Siding
Condition
- New construction: No
- Year built: 1994
Utilities & green energy
- Sewer: Septic Tank
- Water: Private
- Utilities for property: Electricity Available, Water Available
Community & neighborhood
Location
- Region: Morrison
Price history
| Date | Event | Price |
|---|---|---|
| 9/16/2025 | Sold | $426,000-4.3%$136/sqft |
Source: | ||
| 8/29/2025 | Pending sale | $445,000$142/sqft |
Source: | ||
| 8/18/2025 | Contingent | $445,000$142/sqft |
Source: | ||
| 7/31/2025 | Listed for sale | $445,000$142/sqft |
Source: | ||
| 7/27/2025 | Contingent | $445,000$142/sqft |
Source: | ||
Public tax history
| Year | Property taxes | Tax assessment |
|---|---|---|
| 2024 | $1,488 | $75,625 |
| 2023 | $1,488 | $75,625 |
| 2022 | $1,488 | $75,625 |
Find assessor info on the county website
Neighborhood: 37357
Nearby schools
GreatSchools rating
- 5/10Morrison Elementary SchoolGrades: PK-8Distance: 4.8 mi
- 5/10Warren County High SchoolGrades: 9-12Distance: 7.2 mi
Schools provided by the listing agent
- Elementary: Morrison Elementary
- Middle: Morrison Elementary
- High: Warren County High School
Source: RealTracs MLS as distributed by MLS GRID. This data may not be complete. We recommend contacting the local school district to confirm school assignments for this home.
Get a cash offer in 3 minutes
Find out how much your home could sell for in as little as 3 minutes with a no-obligation cash offer.
Estimated market value$426,400
Get a cash offer in 3 minutes
Find out how much your home could sell for in as little as 3 minutes with a no-obligation cash offer.
Estimated market value
$426,400
