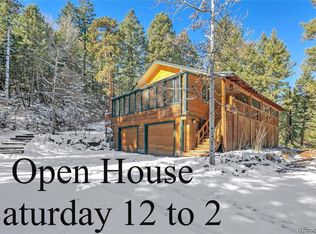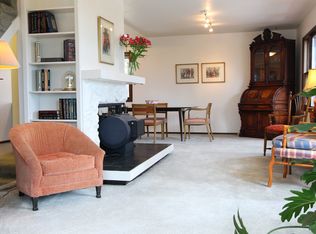Sold for $882,500 on 04/26/24
$882,500
8585 S Doubleheader Ranch Road, Morrison, CO 80465
3beds
3,103sqft
Single Family Residence
Built in 1978
2.27 Acres Lot
$-- Zestimate®
$284/sqft
$3,707 Estimated rent
Home value
Not available
Estimated sales range
Not available
$3,707/mo
Zestimate® history
Loading...
Owner options
Explore your selling options
What's special
This mountainside cedar log home, tucked away on a wooded lot, offers seclusion and sightings of neighboring wildlife. Facing southeast, you’ll have breathtaking views of the Front Range and colorful sunrises through a wall of windows. This gem has been
cherished, and continually upgraded by the same family for more than 40 years. A gigantic deck is the setting for quiet mornings sipping coffee, or for entertaining friends and family. The living room, family room and dining room provide a large amount
of living space, blending seamlessly with gleaming hardwoods, and vaulted ceilings. The primary suite and a large open space are lofted above the living areas. Imagine falling asleep in your personal tree house, or working at your desk with tree-top views
providing inspiration for your work. The lower level boasts a giant open room, ideal for recreation, a
laundry room, and bonus room with a bathroom nearby. This home is just 35 minutes from downtown Denver, and seven minutes to grocery shopping and restaurants in Conifer. Enjoy Meyers Ranch Park, and the other hiking and biking trails within a 15-minute drive. It’s rare that visitors walk into this home and aren’t in awe of the views. Don’t miss this opportunity to see it and make it your own.
Zillow last checked: 8 hours ago
Listing updated: October 01, 2024 at 10:59am
Listed by:
Rachel Mulvihill 303-618-0083 MoveMountains@kw.com,
Keller Williams Foothills Realty
Bought with:
Shayla Chado, 100103094
eXp Realty, LLC
Source: REcolorado,MLS#: 8438681
Facts & features
Interior
Bedrooms & bathrooms
- Bedrooms: 3
- Bathrooms: 3
- Full bathrooms: 2
- 3/4 bathrooms: 1
- Main level bathrooms: 1
- Main level bedrooms: 2
Primary bedroom
- Description: Vaulted Ceiling, Walk-In Closet
- Level: Upper
Bedroom
- Level: Main
Bedroom
- Level: Main
Primary bathroom
- Description: Connects To Closet, Updated
- Level: Upper
Bathroom
- Description: Updated
- Level: Main
Bathroom
- Description: Recently Remodeled
- Level: Lower
Bonus room
- Description: Previously Used As An Office
- Level: Lower
Dining room
- Description: Light And Bright, Room For Large Dining Table, Views!
- Level: Main
Family room
- Description: Light And Bright, Spacious, Views!
- Level: Main
Family room
- Description: Spacious, Jotul Gas Stove
- Level: Lower
Kitchen
- Description: New Lvp, Granite Counters
- Level: Main
Laundry
- Description: Large Storage Space
- Level: Lower
Living room
- Description: Sunken Living Room, Mendota Gas Fireplace, Views!
- Level: Main
Loft
- Description: Amazing Views! Currently Used As An Office
- Level: Upper
Mud room
- Description: Small Mud Room At Entry
- Level: Lower
Heating
- Baseboard, Electric, Natural Gas
Cooling
- Has cooling: Yes
Appliances
- Included: Dishwasher, Dryer, Freezer, Refrigerator, Self Cleaning Oven
Features
- Butcher Counters, Ceiling Fan(s), Granite Counters, High Ceilings, Pantry, Primary Suite, Smoke Free, T&G Ceilings, Vaulted Ceiling(s), Walk-In Closet(s)
- Flooring: Carpet, Tile, Vinyl, Wood
- Windows: Skylight(s)
- Basement: Finished
- Number of fireplaces: 2
- Fireplace features: Basement, Gas, Living Room
Interior area
- Total structure area: 3,103
- Total interior livable area: 3,103 sqft
- Finished area above ground: 1,969
Property
Parking
- Total spaces: 2
- Parking features: Garage
- Garage spaces: 2
Features
- Levels: Multi/Split
- Entry location: Garden
- Patio & porch: Deck
- Has view: Yes
- View description: City, Mountain(s)
Lot
- Size: 2.27 Acres
- Features: Foothills, Many Trees
Details
- Parcel number: 508160
- Zoning: A-1
- Special conditions: Standard
Construction
Type & style
- Home type: SingleFamily
- Architectural style: Mountain Contemporary
- Property subtype: Single Family Residence
Materials
- Frame, Log
- Foundation: Slab
- Roof: Composition
Condition
- Year built: 1978
Utilities & green energy
- Water: Well
- Utilities for property: Natural Gas Connected
Community & neighborhood
Security
- Security features: Security System
Location
- Region: Morrison
- Subdivision: Doubleheader Ranch Estates
Other
Other facts
- Listing terms: Cash,Conventional,VA Loan
- Ownership: Individual
- Road surface type: Paved
Price history
| Date | Event | Price |
|---|---|---|
| 4/26/2024 | Sold | $882,500+0.9%$284/sqft |
Source: | ||
| 3/19/2024 | Pending sale | $875,000$282/sqft |
Source: | ||
| 3/13/2024 | Listed for sale | $875,000$282/sqft |
Source: | ||
Public tax history
| Year | Property taxes | Tax assessment |
|---|---|---|
| 2017 | $1,794 -13.1% | $30,039 -6.7% |
| 2016 | $2,065 +100% | $32,189 |
| 2015 | $1,032 -36% | $32,189 +24.2% |
Find assessor info on the county website
Neighborhood: 80465
Nearby schools
GreatSchools rating
- 6/10West Jefferson Elementary SchoolGrades: PK-5Distance: 3.3 mi
- 6/10West Jefferson Middle SchoolGrades: 6-8Distance: 3.1 mi
- 10/10Conifer High SchoolGrades: 9-12Distance: 4.3 mi
Schools provided by the listing agent
- Elementary: West Jefferson
- Middle: West Jefferson
- High: Conifer
- District: Jefferson County R-1
Source: REcolorado. This data may not be complete. We recommend contacting the local school district to confirm school assignments for this home.

Get pre-qualified for a loan
At Zillow Home Loans, we can pre-qualify you in as little as 5 minutes with no impact to your credit score.An equal housing lender. NMLS #10287.

