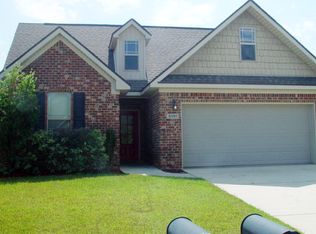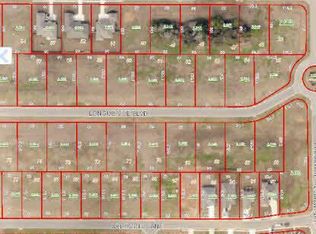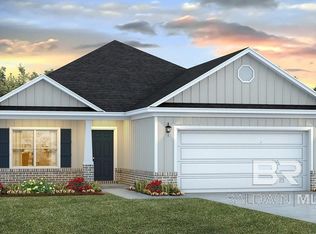Not your typical open floor plan! The front porch welcomes you in onto rich dark hardwood floors that flow into the formal dining or office with plantation shutters. The Great Room has soaring ceilings dressed with crown molding and finials and wall to wall carpet! Four succinct windows bathe this room in natural light and overlook a 20-acre active farm. The front two bedrooms with ceiling fans, closets with lighting and wood shelving are nestled in for privacy. A full bath with linen closet, marble tub and high surround, oversized vanity with dark granite are perfect to accompany the two bedrooms in this area. The laundry room has a cabinet, closet and a laundry sink. The kitchen is large, ample upgraded cabinets, dark granite, lots of useful prep space, an low island bar to serve on and a large multi shelved pantry for storage. The master has trey ceilings and is tucked away at the back of the house. The master bath has a marble shower and garden tub perfect for a good evening soak. Double sinks with granite counter as well as a water closet for privacy. The master closet is off the bathroom and has two levels of wooden shelves with ample space for everything! The back porch is covered and large enough for a table, chairs and grill and more! The Garage is oversized roughly 23x23 and with an oversized garage door. Other fabulous features include, 5 Star Energy Rating, Extra insulation in the attic, Double pane windows with argon gas, all interior walls with insulation for sound reduction- including garage walls, extra lighting in attic, upgraded cabinets, heat lamp & fan in Master Bath crown molding throughout home, extra power outlet in laundry room, storage closet in laundry room, slab and power disconnect set up for portable generator, tankless hot water heater.
This property is off market, which means it's not currently listed for sale or rent on Zillow. This may be different from what's available on other websites or public sources.


