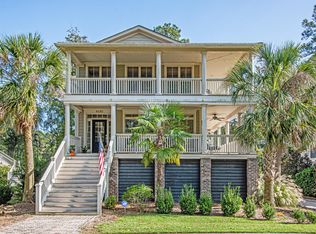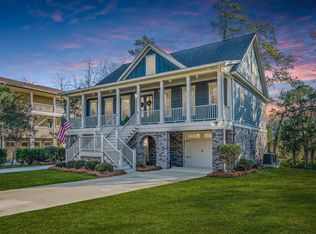Closed
$820,000
8585 Refuge Pointe Cir, North Charleston, SC 29420
4beds
4,232sqft
Single Family Residence
Built in 2005
0.27 Acres Lot
$829,300 Zestimate®
$194/sqft
$3,702 Estimated rent
Home value
$829,300
$788,000 - $871,000
$3,702/mo
Zestimate® history
Loading...
Owner options
Explore your selling options
What's special
Located in Dorchester County in the back of Whitehall off of Dorchester Road is the small community of The Refuge. The homes are located along Refuge Pointe Circle and two small cul de sacs and include only 65 Charleston style homes that are well manicured and maintained.8585 Refuge Pointe Circle is a large true Charleston style home with verandas that wrap around the front and side of both the main and second levels. The home sits along the marsh of Coosaw Creek with the creek coming up close to the fenced back yard at high tide. The viewsare magnificent and provide relaxation hours of relaxation while enjoying the scenery and wildlife from rear decks on two levels. Go up to the main floor veranda from the newly added brick front steps with iron railing and intothe foyer. The 4200plus square foot home consists of a large formal Living Room with gas fireplace off the foyer. In the center of the main floor are the kitchen with two bars for informal meals and a separate formal dining room. Located in the rear portion of the home is a large separate den with glass doors that provide entry to the large main floor deck and views of the marsh and creek. An awning that covers the main deck was added within the year and allows the area to be used most of the year in most weather. Upstairs is a very large owners suite with a bedroom, walk-in and separate closet, toilet room, two sink vanities, a large walk in shower and large jetted tub. Within the past two years the carpet in the bedroom and hallway was removed and replaced with hardwood to match the main floor hardwood. Additionally there are two bedrooms, one large enough to accommodate a king bed. The carpet in the bedrooms was replaced within the past two years. The bedrooms share a large bath area consisting of separate vanity sinks, large jetted tub and walk in shower. A laundry area is located on the second floor with entry from the the hallway. Located on the ground floor is another large bedroom with a vanity sink and separate full bath with tub and separate room for toilet and additional sink. This bedroom is entered from a second large den that has glass doors that access the lower rear deck. This separate living area provides a great space for older children, long term guests or families with divergent interests. The fenced back yard provides a level of security for small children or pets. The newly added fire pit provides a nice touch for cool nights. The home boasts a large three car garage with several additional large storage areas. The driveway parking area is one on the largest in the neighborhood. The home has a framed and wired elevator shaft from the ground floor to the main floor. The walk in closet in the owner's suite could be used with minimal framing changes to bring an elevator to the second floor. An elevator has not been installed. The Refuge amenities includes a stocked pond, a Community Pavilion that can be used for community and family gatherings, a ramp over the marsh with a floating dock to launch canoes or kayaks into the Coosaw Creek. Additionally there is a small playground for younger children. The Refuge has a sidewalk that circles the neighborhood where neighbors enjoy walking with their children or pets.
Zillow last checked: 8 hours ago
Listing updated: May 15, 2025 at 02:11am
Listed by:
Real Estate Advocates LC
Bought with:
AgentOwned Realty
Source: CTMLS,MLS#: 23001002
Facts & features
Interior
Bedrooms & bathrooms
- Bedrooms: 4
- Bathrooms: 4
- Full bathrooms: 3
- 1/2 bathrooms: 1
Heating
- Electric
Cooling
- Central Air
Appliances
- Laundry: Electric Dryer Hookup, Washer Hookup, Laundry Room
Features
- Ceiling - Smooth, Tray Ceiling(s), High Ceilings, Kitchen Island, Walk-In Closet(s), Ceiling Fan(s), Entrance Foyer, In-Law Floorplan, Pantry
- Flooring: Carpet, Ceramic Tile, Wood
- Windows: Thermal Windows/Doors, Window Treatments
- Number of fireplaces: 1
- Fireplace features: Gas Log, Living Room, One
Interior area
- Total structure area: 4,232
- Total interior livable area: 4,232 sqft
Property
Parking
- Total spaces: 3
- Parking features: Garage, Garage Door Opener
- Garage spaces: 3
Features
- Levels: Three Or More
- Stories: 3
- Patio & porch: Deck, Patio, Covered, Front Porch
- Exterior features: Balcony, Rain Gutters
- Fencing: Privacy
- Waterfront features: Marshfront
Lot
- Size: 0.27 Acres
- Features: 0 - .5 Acre, Wooded
Details
- Parcel number: 1800305047000
Construction
Type & style
- Home type: SingleFamily
- Architectural style: Charleston Single
- Property subtype: Single Family Residence
Materials
- Cement Siding
- Foundation: Raised
- Roof: Architectural
Condition
- New construction: No
- Year built: 2005
Utilities & green energy
- Sewer: Public Sewer
- Water: Public
- Utilities for property: Charleston Water Service, Dominion Energy
Community & neighborhood
Community
- Community features: Dock Facilities, Park, Trash
Location
- Region: North Charleston
- Subdivision: The Refuge at Whitehall
Other
Other facts
- Listing terms: Any,Cash,Conventional
Price history
| Date | Event | Price |
|---|---|---|
| 6/20/2025 | Listing removed | $849,000$201/sqft |
Source: | ||
| 5/20/2025 | Price change | $849,000-0.1%$201/sqft |
Source: | ||
| 4/23/2025 | Listed for sale | $850,000$201/sqft |
Source: | ||
| 4/15/2025 | Contingent | $850,000$201/sqft |
Source: | ||
| 3/13/2025 | Listed for sale | $850,000+3.7%$201/sqft |
Source: | ||
Public tax history
| Year | Property taxes | Tax assessment |
|---|---|---|
| 2024 | -- | $47,843 +57% |
| 2023 | -- | $30,469 |
| 2022 | -- | $30,469 |
Find assessor info on the county website
Neighborhood: 29420
Nearby schools
GreatSchools rating
- 4/10Eagle Nest Elementary SchoolGrades: PK-5Distance: 0.2 mi
- 3/10River Oaks Middle SchoolGrades: 6-8Distance: 0.2 mi
- 8/10Fort Dorchester High SchoolGrades: 9-12Distance: 1.5 mi
Schools provided by the listing agent
- Elementary: Eagle Nest
- Middle: River Oaks
- High: Ft. Dorchester
Source: CTMLS. This data may not be complete. We recommend contacting the local school district to confirm school assignments for this home.
Get a cash offer in 3 minutes
Find out how much your home could sell for in as little as 3 minutes with a no-obligation cash offer.
Estimated market value
$829,300
Get a cash offer in 3 minutes
Find out how much your home could sell for in as little as 3 minutes with a no-obligation cash offer.
Estimated market value
$829,300

