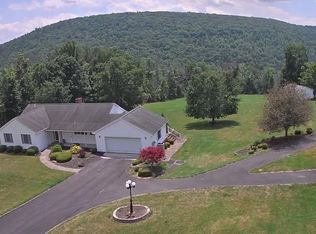Closed
$400,000
8584 Vieley Rd, Campbell, NY 14821
4beds
2,444sqft
Single Family Residence
Built in 1977
6.45 Acres Lot
$422,400 Zestimate®
$164/sqft
$2,384 Estimated rent
Home value
$422,400
$401,000 - $444,000
$2,384/mo
Zestimate® history
Loading...
Owner options
Explore your selling options
What's special
Your very own "Get-Away" Paradise. Beauty and serenity describe this 4BR, 3 full baths, 10 room Palatial Country Estate situated on 6.45 acres. Formal dining for all the family get-togethers, well connected to the open kitchen or spread out in the lower-level rec room / bar area where everyone can enjoy the oversized hot tub. Kick back on the gazebo overlooking the wooded nature with views that will relax every tired muscle. Car enthusiasts will flip over the 3-bay detached garage workshop. 1 owner since built in 1977. Meticulously maintained both inside and out. Priced to sell, this is one-of-a-kind opportunity to land your special corner of the world.
Zillow last checked: 8 hours ago
Listing updated: August 11, 2025 at 07:55am
Listed by:
Michael (Mike) S. Hamilton 607-738-5126,
Howard Hanna Elmira
Bought with:
Nicole L. Dye, 30DY0860563
Howard Hanna Corning Denison
Source: NYSAMLSs,MLS#: R1607979 Originating MLS: Elmira Corning Regional Association Of REALTORS
Originating MLS: Elmira Corning Regional Association Of REALTORS
Facts & features
Interior
Bedrooms & bathrooms
- Bedrooms: 4
- Bathrooms: 3
- Full bathrooms: 3
- Main level bathrooms: 1
Heating
- Ductless, Electric, Wood, Baseboard
Cooling
- Ductless, Wall Unit(s)
Appliances
- Included: Dishwasher, Electric Cooktop, Electric Water Heater, Refrigerator, Water Softener Owned
- Laundry: Main Level
Features
- Breakfast Bar, Ceiling Fan(s), Den, Separate/Formal Dining Room, Hot Tub/Spa, Country Kitchen, Sliding Glass Door(s), Skylights, Natural Woodwork, Workshop
- Flooring: Carpet, Ceramic Tile, Hardwood, Varies, Vinyl
- Doors: Sliding Doors
- Windows: Skylight(s), Thermal Windows
- Basement: Exterior Entry,Full,Finished,Walk-Up Access
- Number of fireplaces: 2
Interior area
- Total structure area: 2,444
- Total interior livable area: 2,444 sqft
Property
Parking
- Total spaces: 5
- Parking features: Detached, Electricity, Garage, Workshop in Garage, Driveway, Garage Door Opener, Other
- Garage spaces: 5
Accessibility
- Accessibility features: Low Threshold Shower
Features
- Levels: Two
- Stories: 2
- Patio & porch: Deck, Patio
- Exterior features: Blacktop Driveway, Deck, Patio, Private Yard, See Remarks
- Has spa: Yes
- Spa features: Hot Tub
Lot
- Size: 6.45 Acres
- Dimensions: 660 x 552
- Features: Irregular Lot, Rural Lot, Wooded
Details
- Additional structures: Barn(s), Outbuilding, Second Garage
- Parcel number: 4630002600000001012111
- Special conditions: Trust
Construction
Type & style
- Home type: SingleFamily
- Architectural style: Two Story
- Property subtype: Single Family Residence
Materials
- Brick, Vinyl Siding
- Foundation: Poured
- Roof: Architectural,Shingle
Condition
- Resale
- Year built: 1977
Utilities & green energy
- Electric: Circuit Breakers
- Sewer: Septic Tank
- Water: Well
Community & neighborhood
Location
- Region: Campbell
Other
Other facts
- Listing terms: Cash,Conventional,FHA,VA Loan
Price history
| Date | Event | Price |
|---|---|---|
| 8/8/2025 | Sold | $400,000-9.1%$164/sqft |
Source: | ||
| 7/14/2025 | Pending sale | $439,900$180/sqft |
Source: | ||
| 6/17/2025 | Contingent | $439,900$180/sqft |
Source: | ||
| 5/19/2025 | Listed for sale | $439,900+14563.3%$180/sqft |
Source: | ||
| 4/25/2014 | Sold | $3,000$1/sqft |
Source: Public Record Report a problem | ||
Public tax history
| Year | Property taxes | Tax assessment |
|---|---|---|
| 2024 | -- | $260,400 |
| 2023 | -- | $260,400 |
| 2022 | -- | $260,400 |
Find assessor info on the county website
Neighborhood: 14821
Nearby schools
GreatSchools rating
- 5/10Campbell Savona Elementary SchoolGrades: PK-6Distance: 6 mi
- 6/10Campbell Savona Junior Senior High SchoolGrades: 7-12Distance: 5.9 mi
Schools provided by the listing agent
- District: Campbell-Savona
Source: NYSAMLSs. This data may not be complete. We recommend contacting the local school district to confirm school assignments for this home.
