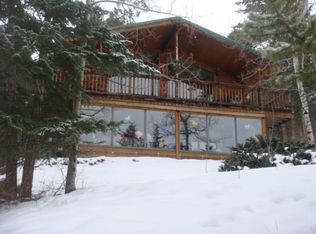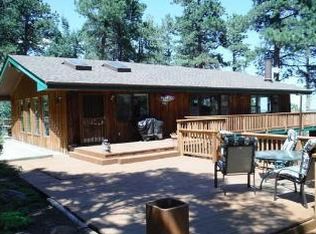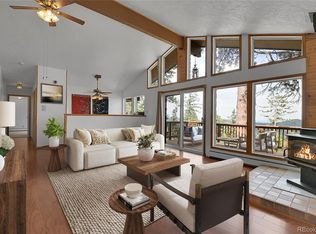This stunning custom home is quietely located on nearly 2 acres! The gorgeous treed lot also captures magnificent views! A charming flagstone walkway leads to a beautiful front patio! Australian Cypress floors grace most of the main level. The open floor plan boasts the great room with a delightful rock fireplace, a wonderful 2nd bedroom, 3/4 bath & sunroom (or formal dining room)! The well-planned kitchen has granite counter tops, cherry cabinets and a 5-burner gas range. There is also a large nook. The master suite is privately located, comprised of a beautiful bay window with functional window seat, 5-piece master bath including a large jetted tub & a spacious wallk-in closet! The lower level family room has another lovely fireplace & walks-out to a patio. The game room is perfect for entertaining & there is a media room (or hobby room). 2 additional bedrooms and a full bath reside in the walk-out level as well. There is a office privately located above the 3-car garage (both of which are heated). One step inside this fantastic home and your search just might be over!
This property is off market, which means it's not currently listed for sale or rent on Zillow. This may be different from what's available on other websites or public sources.


