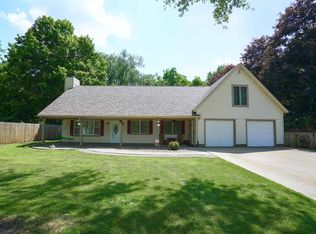Closed
$245,000
8584 E John Emery Rd, New Carlisle, IN 46552
3beds
1,932sqft
Single Family Residence
Built in 1940
0.88 Acres Lot
$251,800 Zestimate®
$--/sqft
$1,834 Estimated rent
Home value
$251,800
$179,000 - $355,000
$1,834/mo
Zestimate® history
Loading...
Owner options
Explore your selling options
What's special
Presenting an expansive 2 story home featuring 3 Bedrooms, office and 2 baths. This nearly 2000 sq ft home offers the perfect balance of space and affordability. Situated on nearly an acre, its ideal for those seeking room to grow and enjoy outdoor living. Located in a rural area of Hudson Lake - BONUS...this is also near a public beach access too! The refined spacious kitchen is open to an impressive living room or formal dining area. The front foyer that greets you is large enough for a piano and library space. The back door entry leads into an attached sun-drenched 3 season room that includes a sliding glass door access to the dining room. The main floor also features an 8x12 office space and a full bath. The upstairs hosts 3 bedrooms, a 3/4 bath AND a 12x12 -TV/gaming hall setting space. The big backyard offers endless options for outdoor fun, cookouts and gardening. Newer furnace, Water heater & electrical panel. The detached garage has extra storage space as well. New Prairie Schools. This home truly has it all!
Zillow last checked: 8 hours ago
Listing updated: April 28, 2025 at 06:41pm
Listed by:
Kim K Huston 574-532-2128,
Coldwell Banker 1st Choice
Bought with:
Alana Boothe, RB21001401
Coldwell Banker Realty dba Coldwell Banker Residential Brokerage
Source: IRMLS,MLS#: 202447049
Facts & features
Interior
Bedrooms & bathrooms
- Bedrooms: 3
- Bathrooms: 2
- Full bathrooms: 2
Bedroom 1
- Level: Upper
Bedroom 2
- Level: Upper
Dining room
- Level: Main
- Area: 120
- Dimensions: 10 x 12
Kitchen
- Level: Main
- Area: 224
- Dimensions: 14 x 16
Living room
- Level: Main
- Area: 240
- Dimensions: 16 x 15
Office
- Level: Main
- Area: 96
- Dimensions: 8 x 12
Heating
- Natural Gas
Cooling
- Central Air
Features
- Open Floorplan, Stand Up Shower, Tub/Shower Combination, Formal Dining Room
- Basement: Full,Unfinished
- Has fireplace: No
Interior area
- Total structure area: 1,932
- Total interior livable area: 1,932 sqft
- Finished area above ground: 1,932
- Finished area below ground: 0
Property
Parking
- Total spaces: 1
- Parking features: Detached, RV Access/Parking
- Garage spaces: 1
Features
- Levels: Two
- Stories: 2
- Patio & porch: Enclosed
Lot
- Size: 0.88 Acres
- Dimensions: 144X225
- Features: Level
Details
- Parcel number: 460428463009.000050
Construction
Type & style
- Home type: SingleFamily
- Property subtype: Single Family Residence
Materials
- Vinyl Siding
Condition
- New construction: No
- Year built: 1940
Utilities & green energy
- Gas: NIPSCO
- Sewer: Septic Tank
- Water: Well
Community & neighborhood
Location
- Region: New Carlisle
- Subdivision: None
Price history
| Date | Event | Price |
|---|---|---|
| 4/28/2025 | Sold | $245,000-2% |
Source: | ||
| 2/25/2025 | Pending sale | $249,900$129/sqft |
Source: | ||
| 12/13/2024 | Listed for sale | $249,900 |
Source: | ||
Public tax history
| Year | Property taxes | Tax assessment |
|---|---|---|
| 2024 | $709 -25.8% | $96,900 +2.3% |
| 2023 | $955 +35.2% | $94,700 -2.5% |
| 2022 | $706 -10.6% | $97,100 +6.5% |
Find assessor info on the county website
Neighborhood: 46552
Nearby schools
GreatSchools rating
- 8/10Prairie View Elementary SchoolGrades: K-5Distance: 2.2 mi
- 7/10New Prairie Middle SchoolGrades: 6-8Distance: 2.5 mi
- 9/10New Prairie High SchoolGrades: 9-12Distance: 2.3 mi
Schools provided by the listing agent
- Elementary: Prairie View
- Middle: New Prairie
- High: New Prairie
- District: New Prairie United School Corp.
Source: IRMLS. This data may not be complete. We recommend contacting the local school district to confirm school assignments for this home.
Get a cash offer in 3 minutes
Find out how much your home could sell for in as little as 3 minutes with a no-obligation cash offer.
Estimated market value$251,800
Get a cash offer in 3 minutes
Find out how much your home could sell for in as little as 3 minutes with a no-obligation cash offer.
Estimated market value
$251,800
