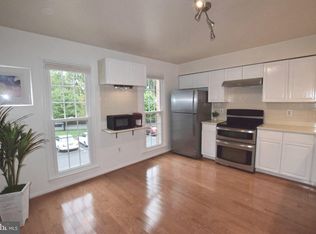Great location minutes to Tysons Corner and Routes 7 and 123. Less than a mile to the Greensboro & Spring Hill Metro Stations. Fresh paint & new carpet,3 bedroom, 2 full baths, 2 half baths. Gourmet kitchen with granite counters and SS appliances. Two fireplaces. Private deck backing to trees. One car garage, plus two assigned parking spaces (#13) with ample guest parking.
This property is off market, which means it's not currently listed for sale or rent on Zillow. This may be different from what's available on other websites or public sources.
