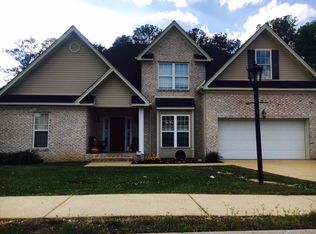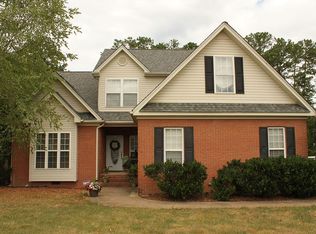Sold for $560,000
$560,000
8583 Pershing Rd, Chattanooga, TN 37421
4beds
3,101sqft
Single Family Residence
Built in 2003
1.02 Acres Lot
$563,800 Zestimate®
$181/sqft
$3,120 Estimated rent
Home value
$563,800
$530,000 - $603,000
$3,120/mo
Zestimate® history
Loading...
Owner options
Explore your selling options
What's special
4 bedroom 3.5 bath updated home on a unique 1.02 +/- acre lot with a coveted creek in the desirable Belleau Woods neighborhood in the heart of East Brainerd close to schools, shopping, restaurants, parks and medical facilities. In addition to the large lot and amazing back yard setting, this home boasts hardwood floors, crown moldings, specialty ceilings, granite countertops, the primary on the main, an open living concept, great storage and a 2-bay garage with a 3rd tandem parking option. Your tour of the main level begins with the 2-story foyer with the primary to the left and the formal dining room on the right. The central great room has a gas fireplace with stone tile surround and opens to the breakfast room and kitchen beyond. The breakfast room has a bay window and access to the rear deck which provides a nice flow for indoor to outdoor dining and entertaining. The kitchen has granite countertops, tile backsplash, stainless appliances, a pantry and access to the hallway to the dining room that also has additional storage closets, the powder room, laundry room and door to garage for easy loading and unloading. The primary bedroom is on the opposite side and has a vaulted ceiling and the primary bath with dual vanity, jetted tub, separate shower, water closet, regular closet and a walk-in closet. Head upstairs where you will find 2 bedrooms that share the use of the hall bath plus a 4th bedroom with a private bath that is large enough to be utilized as a bonus room if preferred. The back yard is partially wooded for privacy and has plenty of room for outdoor fun, and you will love the little deck that overhangs the creek providing a peaceful spot to enjoy the natural sights and sounds. Simply a wonderful opportunity for the buyer seeking a home in an established neighborhood approximately 20 minutes from downtown Chattanooga, so please call for more information and to schedule your private showing today. Information is deemed reliable but not guaranteed. Buyer to verify and all information they deem important.
Zillow last checked: 8 hours ago
Listing updated: July 02, 2025 at 12:31pm
Listed by:
Jay Robinson 423-903-6404,
Keller Williams Realty
Bought with:
Drew Carey, 327119
EXP Realty, LLC
Source: Greater Chattanooga Realtors,MLS#: 1510882
Facts & features
Interior
Bedrooms & bathrooms
- Bedrooms: 4
- Bathrooms: 4
- Full bathrooms: 3
- 1/2 bathrooms: 1
Primary bedroom
- Description: Bathroom Half
- Level: First
Bedroom
- Level: Second
Bedroom
- Level: Second
Bedroom
- Description: Or Bonus Room
- Level: Second
Primary bathroom
- Level: First
Bathroom
- Description: Powder Room
- Level: First
Bathroom
- Level: Second
Bathroom
- Level: Second
Dining room
- Level: First
Great room
- Level: First
Kitchen
- Level: First
Laundry
- Level: First
Other
- Description: Foyer
- Level: First
Other
- Description: Breakfast Room
- Level: First
Heating
- Central, Natural Gas
Cooling
- Central Air, Ceiling Fan(s), Electric, Multi Units
Appliances
- Included: Convection Oven, Disposal, Dishwasher, Gas Range, Gas Water Heater, Microwave, Refrigerator
- Laundry: Electric Dryer Hookup, Laundry Room, Main Level, Washer Hookup
Features
- Cathedral Ceiling(s), Ceiling Fan(s), Chandelier, Crown Molding, Double Vanity, Granite Counters, Open Floorplan, Pantry, Primary Downstairs, Recessed Lighting, Vaulted Ceiling(s), Walk-In Closet(s), Separate Shower, Tub/shower Combo, En Suite, Breakfast Room, Separate Dining Room, Whirlpool Tub
- Flooring: Carpet, Hardwood, Tile
- Windows: Insulated Windows, Vinyl Frames
- Has basement: No
- Number of fireplaces: 1
- Fireplace features: Gas Log, Great Room
Interior area
- Total structure area: 3,101
- Total interior livable area: 3,101 sqft
- Finished area above ground: 3,101
Property
Parking
- Total spaces: 3
- Parking features: Driveway, Garage Door Opener, Garage Faces Front, Kitchen Level
- Attached garage spaces: 3
Features
- Levels: One and One Half
- Stories: 2
- Patio & porch: Deck
- Exterior features: Other, Rain Gutters
- Fencing: Fenced,Partial,Privacy
- Waterfront features: Creek
Lot
- Size: 1.02 Acres
- Dimensions: 136.94 x 155.24
- Features: Back Yard, Front Yard, Level, Many Trees, Other, Wooded
Details
- Parcel number: 159c D 019
- Special conditions: Standard
Construction
Type & style
- Home type: SingleFamily
- Property subtype: Single Family Residence
Materials
- Brick, Other, Vinyl Siding
- Foundation: Block
- Roof: Shingle
Condition
- New construction: No
- Year built: 2003
Utilities & green energy
- Sewer: Public Sewer
- Water: Public
- Utilities for property: Electricity Connected, Natural Gas Connected, Sewer Connected, Underground Utilities, Water Connected
Community & neighborhood
Security
- Security features: Smoke Detector(s), Security System
Community
- Community features: Sidewalks
Location
- Region: Chattanooga
- Subdivision: Belleau Woods
HOA & financial
HOA
- Has HOA: Yes
- HOA fee: $50 annually
Other
Other facts
- Listing terms: Cash,Conventional,FHA,VA Loan
- Road surface type: Paved
Price history
| Date | Event | Price |
|---|---|---|
| 7/2/2025 | Sold | $560,000-1.6%$181/sqft |
Source: Greater Chattanooga Realtors #1510882 Report a problem | ||
| 5/26/2025 | Contingent | $569,000$183/sqft |
Source: Greater Chattanooga Realtors #1510882 Report a problem | ||
| 5/13/2025 | Price change | $569,000-1.7%$183/sqft |
Source: Greater Chattanooga Realtors #1510882 Report a problem | ||
| 4/22/2025 | Price change | $579,000-1.7%$187/sqft |
Source: Greater Chattanooga Realtors #1510882 Report a problem | ||
| 4/11/2025 | Listed for sale | $589,000+10.1%$190/sqft |
Source: Greater Chattanooga Realtors #1510882 Report a problem | ||
Public tax history
| Year | Property taxes | Tax assessment |
|---|---|---|
| 2024 | $2,019 | $90,250 |
| 2023 | $2,019 +11.1% | $90,250 +11.1% |
| 2022 | $1,817 | $81,225 |
Find assessor info on the county website
Neighborhood: 37421
Nearby schools
GreatSchools rating
- 4/10East Brainerd Elementary SchoolGrades: PK-5Distance: 1 mi
- 7/10East Hamilton Middle SchoolGrades: 6-8Distance: 4.3 mi
- 9/10East Hamilton SchoolGrades: 9-12Distance: 2.2 mi
Schools provided by the listing agent
- Elementary: East Brainerd Elementary
- Middle: East Hamilton
- High: East Hamilton
Source: Greater Chattanooga Realtors. This data may not be complete. We recommend contacting the local school district to confirm school assignments for this home.
Get a cash offer in 3 minutes
Find out how much your home could sell for in as little as 3 minutes with a no-obligation cash offer.
Estimated market value$563,800
Get a cash offer in 3 minutes
Find out how much your home could sell for in as little as 3 minutes with a no-obligation cash offer.
Estimated market value
$563,800

