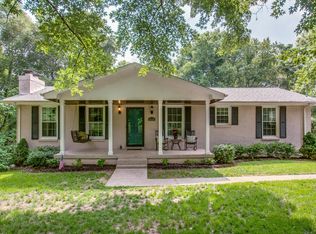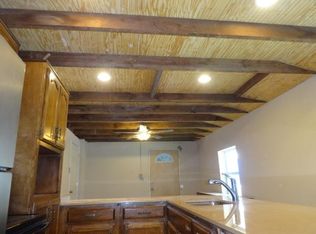Closed
$995,000
8583 Lewis Rd, Nashville, TN 37221
3beds
2,155sqft
Single Family Residence, Residential
Built in 1977
6.05 Acres Lot
$987,900 Zestimate®
$462/sqft
$2,640 Estimated rent
Home value
$987,900
$939,000 - $1.04M
$2,640/mo
Zestimate® history
Loading...
Owner options
Explore your selling options
What's special
Copy and Paste this link to your browser to view spectacular video of property. https://www.youtube.com/watch?v=16wyvic31x4 Just minutes from downtown Nashville, you can call this tranquil and peaceful getaway home. With over 6 acres, this property offers beautiful sunrises and sunsets to enjoy on the charming covered front porch, the lower rear deck and the upper deck that is an extension of a second-floor bedroom. The abundance of nature and wildlife surround the home. It is the ideal spot for someone who wants a retreat yet still in thecity. It features a rustic, yet modern styled home, with a beautifully renovated kitchen. Interior spaces are open and airy, with walls of windows that allow you to view the deer and turkey as they meander through the yard. The centerpiece of the living area is afabulous stacked stone, wood burning fireplace that makes for the coziest winters. There is a garage and carport as well as a "he/she shed" just waiting to be turned into a recording studio, a workshop and office. The house and property are ideal to have friends or family visit, and also to have your musical friends come out to write songs and play music all day and night. Don't miss the opportunity to make this delightful house your home, blending modern amenities with timeless charm. Experience the best of Nashville living in this wonderful property!
Zillow last checked: 8 hours ago
Listing updated: June 27, 2025 at 01:00pm
Listing Provided by:
Jeanie Barrier 615-423-8311,
Pilkerton Realtors
Bought with:
Lauren Reese, 359579
Compass
Source: RealTracs MLS as distributed by MLS GRID,MLS#: 2821621
Facts & features
Interior
Bedrooms & bathrooms
- Bedrooms: 3
- Bathrooms: 2
- Full bathrooms: 2
- Main level bedrooms: 1
Bedroom 1
- Features: Suite
- Level: Suite
- Area: 190 Square Feet
- Dimensions: 19x10
Bedroom 2
- Area: 150 Square Feet
- Dimensions: 15x10
Bedroom 3
- Area: 150 Square Feet
- Dimensions: 15x10
Den
- Area: 165 Square Feet
- Dimensions: 15x11
Living room
- Features: Combination
- Level: Combination
- Area: 390 Square Feet
- Dimensions: 26x15
Heating
- Central
Cooling
- Central Air
Appliances
- Included: Built-In Electric Oven, Built-In Electric Range, Dishwasher, Microwave, Refrigerator, Stainless Steel Appliance(s)
- Laundry: Electric Dryer Hookup, Washer Hookup
Features
- Ceiling Fan(s), Open Floorplan, Walk-In Closet(s)
- Flooring: Carpet, Wood, Tile
- Basement: Crawl Space
- Number of fireplaces: 1
Interior area
- Total structure area: 2,155
- Total interior livable area: 2,155 sqft
- Finished area above ground: 2,155
Property
Parking
- Total spaces: 3
- Parking features: Detached
- Garage spaces: 1
- Carport spaces: 2
- Covered spaces: 3
Features
- Levels: Two
- Stories: 2
- Patio & porch: Deck
Lot
- Size: 6.05 Acres
- Features: Cleared, Level, Private, Rolling Slope, Wooded
Details
- Additional structures: Storage Building
- Parcel number: 15500020000
- Special conditions: Standard
Construction
Type & style
- Home type: SingleFamily
- Architectural style: Rustic
- Property subtype: Single Family Residence, Residential
Materials
- Masonite
- Roof: Metal
Condition
- New construction: No
- Year built: 1977
Utilities & green energy
- Sewer: Septic Tank
- Water: Private
- Utilities for property: Water Available
Community & neighborhood
Location
- Region: Nashville
- Subdivision: West Nashville
Price history
| Date | Event | Price |
|---|---|---|
| 6/26/2025 | Sold | $995,000$462/sqft |
Source: | ||
| 5/3/2025 | Contingent | $995,000$462/sqft |
Source: | ||
| 4/23/2025 | Listed for sale | $995,000+158.4%$462/sqft |
Source: | ||
| 2/12/2019 | Sold | $385,000-3.7%$179/sqft |
Source: | ||
| 8/2/2018 | Price change | $399,900-2.5%$186/sqft |
Source: Bob Parks Realty #1956330 Report a problem | ||
Public tax history
| Year | Property taxes | Tax assessment |
|---|---|---|
| 2025 | -- | $185,250 +56.5% |
| 2024 | $3,458 | $118,350 |
| 2023 | $3,458 | $118,350 |
Find assessor info on the county website
Neighborhood: 37221
Nearby schools
GreatSchools rating
- 7/10Harpeth Valley Elementary SchoolGrades: PK-4Distance: 1.7 mi
- 6/10Bellevue Middle SchoolGrades: 5-8Distance: 3.7 mi
Schools provided by the listing agent
- Elementary: Harpeth Valley Elementary
- Middle: Bellevue Middle
- High: James Lawson High School
Source: RealTracs MLS as distributed by MLS GRID. This data may not be complete. We recommend contacting the local school district to confirm school assignments for this home.
Get a cash offer in 3 minutes
Find out how much your home could sell for in as little as 3 minutes with a no-obligation cash offer.
Estimated market value
$987,900

