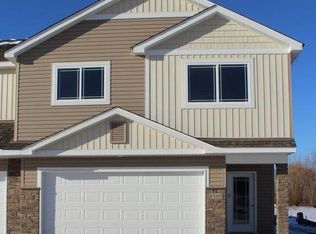Closed
$285,000
8583 Gateway Cir, Monticello, MN 55362
3beds
1,866sqft
Townhouse Side x Side
Built in 2018
1,742.4 Square Feet Lot
$293,800 Zestimate®
$153/sqft
$2,119 Estimated rent
Home value
$293,800
$264,000 - $326,000
$2,119/mo
Zestimate® history
Loading...
Owner options
Explore your selling options
What's special
Welcome to your dream home! This property offers a neutral color palette that creates a serene and elegant atmosphere, allowing you to personalize your living space to your liking. The kitchen is a focal point for entertaining, with an expansive island and sleek stainless steel appliances that combine functionality with style. The primary bedroom features a spacious walk-in closet for all your storage needs, while the primary bathroom boasts double sinks for added convenience. The recent flooring replacement showcases the care and maintenance put into this home, enhancing its overall look and feel. With a blend of style, comfort, and functionality, this unique listing is sure to make a lasting impression and provide you with a cozy and welcoming place to your new home! This home has been virtually staged to illustrate its potential.
Zillow last checked: 8 hours ago
Listing updated: July 12, 2025 at 11:37pm
Listed by:
Amber N Broadway 214-378-3667,
Opendoor Brokerage, LLC,
Amber L Trapp 612-662-9548
Bought with:
The Homefront Team
Edina Realty, Inc.
Source: NorthstarMLS as distributed by MLS GRID,MLS#: 6532264
Facts & features
Interior
Bedrooms & bathrooms
- Bedrooms: 3
- Bathrooms: 2
- Full bathrooms: 1
- 3/4 bathrooms: 1
Heating
- Forced Air
Cooling
- Central Air
Features
- Basement: Finished
- Number of fireplaces: 1
Interior area
- Total structure area: 1,866
- Total interior livable area: 1,866 sqft
- Finished area above ground: 1,288
- Finished area below ground: 417
Property
Parking
- Total spaces: 2
- Parking features: Tuckunder Garage
- Attached garage spaces: 2
Accessibility
- Accessibility features: None
Features
- Levels: Multi/Split
Lot
- Size: 1,742 sqft
- Dimensions: 26 x 70
Details
- Foundation area: 1144
- Parcel number: 155179001040
- Zoning description: Residential-Single Family
Construction
Type & style
- Home type: Townhouse
- Property subtype: Townhouse Side x Side
- Attached to another structure: Yes
Materials
- Brick Veneer, Vinyl Siding
Condition
- Age of Property: 7
- New construction: No
- Year built: 2018
Utilities & green energy
- Gas: Natural Gas
- Sewer: City Sewer/Connected
- Water: City Water/Connected
Community & neighborhood
Location
- Region: Monticello
- Subdivision: Carlisle Village 2nd Add
HOA & financial
HOA
- Has HOA: Yes
- HOA fee: $2,640 annually
- Services included: Maintenance Grounds
- Association name: Community Association Group, Inc
- Association phone: 651-882-0400
Price history
| Date | Event | Price |
|---|---|---|
| 7/12/2024 | Sold | $285,000+1.1%$153/sqft |
Source: | ||
| 6/14/2024 | Pending sale | $282,000$151/sqft |
Source: | ||
| 6/13/2024 | Price change | $282,000-1.1%$151/sqft |
Source: | ||
| 5/30/2024 | Price change | $285,000-2.4%$153/sqft |
Source: | ||
| 5/7/2024 | Listed for sale | $292,000+7.7%$156/sqft |
Source: | ||
Public tax history
| Year | Property taxes | Tax assessment |
|---|---|---|
| 2025 | $2,496 -1.2% | $260,400 +1.6% |
| 2024 | $2,526 +4% | $256,400 -2.1% |
| 2023 | $2,430 +11.7% | $262,000 +7.9% |
Find assessor info on the county website
Neighborhood: 55362
Nearby schools
GreatSchools rating
- NAEastview Education CenterGrades: PK-KDistance: 1.1 mi
- 6/10Monticello Middle SchoolGrades: 6-8Distance: 2.1 mi
- 9/10Monticello Senior High SchoolGrades: 9-12Distance: 1.3 mi
Get a cash offer in 3 minutes
Find out how much your home could sell for in as little as 3 minutes with a no-obligation cash offer.
Estimated market value
$293,800
Get a cash offer in 3 minutes
Find out how much your home could sell for in as little as 3 minutes with a no-obligation cash offer.
Estimated market value
$293,800
