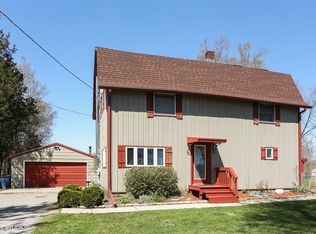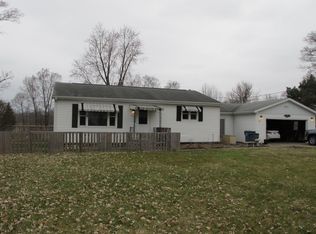Closed
$189,000
8582 S 300th Rd E, Hamlet, IN 46532
3beds
1,692sqft
Single Family Residence
Built in 1970
0.5 Acres Lot
$188,300 Zestimate®
$--/sqft
$1,752 Estimated rent
Home value
$188,300
$136,000 - $264,000
$1,752/mo
Zestimate® history
Loading...
Owner options
Explore your selling options
What's special
Escape to the peaceful countryside with this cozy, 3-bedroom, 1.5-bathroom home offering 1,692 sq ft of comfortable living space. This property features a large living room that flows effortlessly into a deck, perfect for relaxing or entertaining while enjoying the view of the spacious backyard. The eat-in kitchen boasts plenty of counter space and a door leading to a pergola-covered patio, ideal for outdoor dining or unwinding in the fresh air. The convenient 1/2 bath on the main floor adds ease and practicality to daily living. Upstairs, you'll find 3 spacious bedrooms, including a master suite with a charming loft that offers extra flexibility for a bed, an office, reading nook, or relaxation space. The full bathroom upstairs is well-appointed and easily accessible. The full basement offers plenty of room for additional living space, storage, or hobbies. The detached 2-car garage is heated by a wood stove, providing a comfortable workspace for projects or storage year-round. Don’t miss the chance to make this property your own! Home is being sold "AS IS".
Zillow last checked: 8 hours ago
Listing updated: June 24, 2025 at 07:43am
Listed by:
Rhonda Hurford rhurford@collinshomes.com,
Collins & Company Realtors, Koontz Lake
Bought with:
NCIAR NonMember
NonMember NCIAR
Source: IRMLS,MLS#: 202502882
Facts & features
Interior
Bedrooms & bathrooms
- Bedrooms: 3
- Bathrooms: 2
- Full bathrooms: 1
- 1/2 bathrooms: 1
Bedroom 1
- Level: Upper
Bedroom 2
- Level: Upper
Kitchen
- Level: Main
- Area: 280
- Dimensions: 20 x 14
Living room
- Level: Main
- Area: 380
- Dimensions: 20 x 19
Heating
- Forced Air
Cooling
- Central Air
Appliances
- Included: Dishwasher, Microwave, Refrigerator, Washer, Dryer-Electric, Electric Range, Electric Water Heater
Features
- Laminate Counters, Eat-in Kitchen, Tub/Shower Combination
- Flooring: Carpet, Vinyl, Ceramic Tile
- Basement: Full,Block
- Has fireplace: No
Interior area
- Total structure area: 2,406
- Total interior livable area: 1,692 sqft
- Finished area above ground: 1,692
- Finished area below ground: 0
Property
Parking
- Total spaces: 2
- Parking features: Detached
- Garage spaces: 2
Features
- Levels: Two
- Stories: 2
- Patio & porch: Deck
- Fencing: Chain Link,Wood
Lot
- Size: 0.50 Acres
- Dimensions: 87.12X250
- Features: 0-2.9999
Details
- Parcel number: 461516427002.000064
Construction
Type & style
- Home type: SingleFamily
- Property subtype: Single Family Residence
Materials
- Metal Siding
- Roof: Asphalt
Condition
- New construction: No
- Year built: 1970
Utilities & green energy
- Sewer: Septic Tank
- Water: Well
Community & neighborhood
Location
- Region: Hamlet
- Subdivision: None
Other
Other facts
- Listing terms: Cash,Conventional
Price history
| Date | Event | Price |
|---|---|---|
| 6/23/2025 | Sold | $189,000 |
Source: | ||
| 6/10/2025 | Pending sale | $189,000 |
Source: | ||
| 4/14/2025 | Listed for sale | $189,000 |
Source: | ||
| 3/16/2025 | Pending sale | $189,000 |
Source: | ||
| 2/13/2025 | Price change | $189,000-5% |
Source: | ||
Public tax history
Tax history is unavailable.
Neighborhood: South Center
Nearby schools
GreatSchools rating
- 8/10Kingsford Heights Elementary SchoolGrades: PK-4Distance: 2.9 mi
- 6/10Laporte Middle SchoolGrades: 7-8Distance: 8.4 mi
- 4/10Laporte High SchoolGrades: PK-12Distance: 9.3 mi
Schools provided by the listing agent
- Elementary: Kingsford Heights
- Middle: La Porte
- High: La Porte
- District: Laporte Community School Corp.
Source: IRMLS. This data may not be complete. We recommend contacting the local school district to confirm school assignments for this home.

Get pre-qualified for a loan
At Zillow Home Loans, we can pre-qualify you in as little as 5 minutes with no impact to your credit score.An equal housing lender. NMLS #10287.

