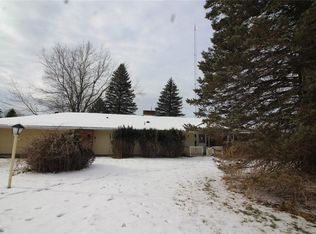Closed
$355,000
8580 Seven Springs Rd, Batavia, NY 14020
3beds
1,168sqft
Single Family Residence
Built in 1978
14.79 Acres Lot
$-- Zestimate®
$304/sqft
$1,891 Estimated rent
Home value
Not available
Estimated sales range
Not available
$1,891/mo
Zestimate® history
Loading...
Owner options
Explore your selling options
What's special
The home of your dreams has come true – It’s all right here in a private setting that checks all the boxes! Start with raised panel doors, hardwood flooring and natural woodwork and add solid surface kitchen counters, stainless appliances and a spectacular view of what nature offers from your kitchen table. Vaulted ceiling living room has a stone wall fireplace with hand hewn mantle together with a finished basement. Oh yeah, in addition to the porch, covered patio, storage sheds check out the treehouse with a tube slide and the AG pool for the kids. For the outdoorsy-types there are wooded trails, target range and plenty of places for a deer stand. Not to mention the garden, family sized campfire ring and Christmas tree grove. Park your boat or RV next to the power hookup or make your own maple syrup in the Sugar Shack. WOW! (YouTube video posted->Just search by "8580 Seven Springs Road"
**** Visitors to the property are asked to not enter the private drive without a REALTOR escort and prior confirmed appointment ******
Zillow last checked: 8 hours ago
Listing updated: October 16, 2023 at 07:53am
Listed by:
Michael R Lullo MARATHON@REALTOR.com,
Marathon Realty
Bought with:
Michael R Lullo, 37LU0523626
Marathon Realty
Source: NYSAMLSs,MLS#: B1486494 Originating MLS: Buffalo
Originating MLS: Buffalo
Facts & features
Interior
Bedrooms & bathrooms
- Bedrooms: 3
- Bathrooms: 2
- Full bathrooms: 1
- 1/2 bathrooms: 1
- Main level bathrooms: 1
- Main level bedrooms: 2
Heating
- Propane, Forced Air
Cooling
- Central Air
Appliances
- Included: Appliances Negotiable, Exhaust Fan, Propane Water Heater, Range Hood, Water Softener Owned
- Laundry: In Basement
Features
- Ceiling Fan(s), Eat-in Kitchen, Great Room, Sliding Glass Door(s), Solid Surface Counters, Natural Woodwork, Bedroom on Main Level
- Flooring: Carpet, Ceramic Tile, Hardwood, Varies
- Doors: Sliding Doors
- Windows: Thermal Windows
- Basement: Full,Partially Finished
- Number of fireplaces: 1
Interior area
- Total structure area: 1,168
- Total interior livable area: 1,168 sqft
Property
Parking
- Total spaces: 2
- Parking features: Attached, Garage, Heated Garage, Storage, Shared Driveway
- Attached garage spaces: 2
Features
- Patio & porch: Deck, Open, Patio, Porch
- Exterior features: Blacktop Driveway, Deck, Play Structure, Pool, Patio, Private Yard, See Remarks, TV Antenna, Propane Tank - Leased
- Pool features: Above Ground
Lot
- Size: 14.79 Acres
- Dimensions: 35 x 930
- Features: Agricultural, Rural Lot, Secluded, Wooded
Details
- Additional structures: Barn(s), Outbuilding, Shed(s), Storage
- Parcel number: 1824000130000001008121
- Special conditions: Standard
- Horses can be raised: Yes
- Horse amenities: Horses Allowed
Construction
Type & style
- Home type: SingleFamily
- Architectural style: Chalet/Alpine
- Property subtype: Single Family Residence
Materials
- Vinyl Siding, Copper Plumbing
- Foundation: Poured
- Roof: Asphalt,Shingle
Condition
- Resale
- Year built: 1978
Utilities & green energy
- Electric: Circuit Breakers
- Sewer: Septic Tank
- Water: Well
Community & neighborhood
Location
- Region: Batavia
Other
Other facts
- Listing terms: Conventional,FHA,USDA Loan,VA Loan
Price history
| Date | Event | Price |
|---|---|---|
| 10/12/2023 | Sold | $355,000+7.6%$304/sqft |
Source: | ||
| 8/10/2023 | Pending sale | $329,900$282/sqft |
Source: | ||
| 7/25/2023 | Listed for sale | $329,900+266.6%$282/sqft |
Source: | ||
| 12/23/2003 | Sold | $90,000-21.7%$77/sqft |
Source: Agent Provided | ||
| 9/25/1998 | Sold | $115,000$98/sqft |
Source: Agent Provided | ||
Public tax history
| Year | Property taxes | Tax assessment |
|---|---|---|
| 2022 | -- | $184,100 +12.8% |
| 2021 | -- | $163,200 +9.5% |
| 2020 | -- | $149,000 |
Find assessor info on the county website
Neighborhood: 14020
Nearby schools
GreatSchools rating
- 7/10John Kennedy SchoolGrades: 1-4Distance: 1.8 mi
- 6/10Batavia Middle SchoolGrades: 5-8Distance: 2 mi
- 4/10Batavia High SchoolGrades: 9-12Distance: 2.4 mi
Schools provided by the listing agent
- District: Batavia
Source: NYSAMLSs. This data may not be complete. We recommend contacting the local school district to confirm school assignments for this home.
