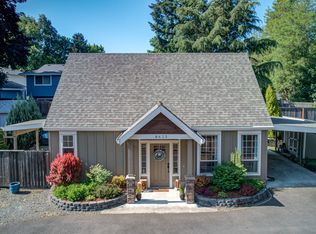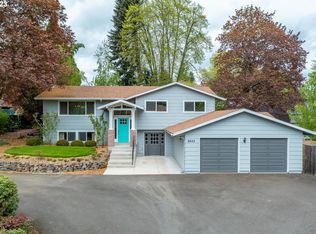Sold
$725,000
8580 SW Inez St, Tigard, OR 97224
6beds
2,511sqft
Residential, Single Family Residence
Built in 1978
8,712 Square Feet Lot
$724,800 Zestimate®
$289/sqft
$3,821 Estimated rent
Home value
$724,800
$689,000 - $761,000
$3,821/mo
Zestimate® history
Loading...
Owner options
Explore your selling options
What's special
Fully remodeled and MOVE-IN READY — Welcome home to a beautifully updated property in the desirable Southview neighborhood that blends comfort, functionality, and charm. This spacious split-level home offers 6 bedrooms and 3 bathrooms across approximately 2,511 sq ft of living space. Thoughtful upgrades include a newer roof, gutters, siding, and fresh exterior paint (2021), providing both modern appeal and lasting peace of mind. The dual-level layout includes a finished basement, ideal for a guest suite, recreation room, home office, or even income potential. The main level showcases a welcoming living area, a refreshed kitchen, and a dining space that flows onto the over-sized deck — perfect for entertaining or relaxing evenings. Outdoors, the property offers exceptional features, including a 16x20 shop with power, garage door, shelving, heat, and durable 2x6" construction, plus a 5x10 garden lean-to shed built with 2x4 construction. The well-maintained lawn and gardens include fresh vegetables, espalier apple tree with six varieties, and a net-covered raised garden bed. Additional highlights include extra parking for a small trailer, boat, or additional vehicles. Set in a quiet neighborhood, this home is conveniently close to schools, shopping, parks, and major routes for an easy commute. With its extensive remodel, versatile floor plan, and abundant outdoor amenities, this property is truly a standout opportunity.
Zillow last checked: 8 hours ago
Listing updated: November 19, 2025 at 07:58am
Listed by:
Nicole Ellis 503-703-0069,
John L. Scott Market Center
Bought with:
Andi Blackwell, 201204551
Keller Williams Realty Portland Elite
Source: RMLS (OR),MLS#: 141654297
Facts & features
Interior
Bedrooms & bathrooms
- Bedrooms: 6
- Bathrooms: 3
- Full bathrooms: 3
Primary bedroom
- Features: Closet Organizer, Hardwood Floors, Ensuite, High Ceilings
- Level: Upper
- Area: 156
- Dimensions: 12 x 13
Bedroom 1
- Features: Closet, High Ceilings, Laminate Flooring
- Level: Lower
- Area: 110
- Dimensions: 11 x 10
Bedroom 2
- Features: Hardwood Floors, Closet, High Ceilings
- Level: Upper
- Area: 150
- Dimensions: 15 x 10
Bedroom 3
- Features: Hardwood Floors, Closet, High Ceilings
- Level: Upper
- Area: 100
- Dimensions: 10 x 10
Bedroom 4
- Features: Closet Organizer, Closet, High Ceilings, Laminate Flooring
- Level: Lower
- Area: 140
- Dimensions: 14 x 10
Bedroom 5
- Features: High Ceilings, Laminate Flooring
- Level: Lower
- Area: 140
- Dimensions: 14 x 10
Dining room
- Features: Deck, Hardwood Floors, Kitchen Dining Room Combo, Sliding Doors, High Ceilings
- Level: Upper
- Area: 104
- Dimensions: 13 x 8
Family room
- Features: Patio, Sliding Doors, High Ceilings, Laminate Flooring
- Level: Lower
- Area: 280
- Dimensions: 14 x 20
Kitchen
- Features: Dishwasher, Disposal, Hardwood Floors, L Shaped, Pantry, Updated Remodeled, Free Standing Range, Free Standing Refrigerator, High Ceilings, Quartz
- Level: Upper
- Area: 150
- Width: 10
Living room
- Features: Fireplace, Hardwood Floors, Living Room Dining Room Combo, High Ceilings
- Level: Upper
- Area: 288
- Dimensions: 18 x 16
Heating
- Forced Air, Fireplace(s)
Cooling
- Central Air
Appliances
- Included: Dishwasher, Disposal, Free-Standing Range, Free-Standing Refrigerator, Range Hood, Washer/Dryer, Electric Water Heater, Tank Water Heater
- Laundry: Laundry Room
Features
- High Speed Internet, Quartz, Closet Organizer, Closet, High Ceilings, Kitchen Dining Room Combo, LShaped, Pantry, Updated Remodeled, Living Room Dining Room Combo
- Flooring: Hardwood, Laminate
- Doors: Sliding Doors
- Windows: Double Pane Windows
- Basement: Daylight,Finished
- Number of fireplaces: 1
- Fireplace features: Wood Burning
Interior area
- Total structure area: 2,511
- Total interior livable area: 2,511 sqft
Property
Parking
- Total spaces: 2
- Parking features: Driveway, Off Street, RV Boat Storage, Attached
- Attached garage spaces: 2
- Has uncovered spaces: Yes
Accessibility
- Accessibility features: Walkin Shower, Accessibility
Features
- Levels: Multi/Split
- Stories: 2
- Patio & porch: Covered Deck, Covered Patio, Deck, Patio
- Exterior features: Garden, Raised Beds, Yard
- Fencing: Fenced
- Has view: Yes
- View description: Territorial
Lot
- Size: 8,712 sqft
- Features: Level, Sprinkler, SqFt 7000 to 9999
Details
- Additional structures: RVBoatStorage, ToolShed
- Parcel number: R499035
Construction
Type & style
- Home type: SingleFamily
- Architectural style: Daylight Ranch
- Property subtype: Residential, Single Family Residence
Materials
- Cement Siding
- Foundation: Concrete Perimeter
- Roof: Composition,Shingle
Condition
- Updated/Remodeled
- New construction: No
- Year built: 1978
Utilities & green energy
- Sewer: Public Sewer
- Water: Public
- Utilities for property: Cable Connected
Community & neighborhood
Security
- Security features: Security System, Sidewalk, Fire Sprinkler System
Location
- Region: Tigard
Other
Other facts
- Listing terms: Cash,Conventional,FHA,VA Loan
- Road surface type: Paved
Price history
| Date | Event | Price |
|---|---|---|
| 11/19/2025 | Sold | $725,000$289/sqft |
Source: | ||
| 10/23/2025 | Pending sale | $725,000$289/sqft |
Source: | ||
| 9/19/2025 | Listed for sale | $725,000+119.7%$289/sqft |
Source: | ||
| 1/31/2014 | Sold | $330,000-2.7%$131/sqft |
Source: | ||
| 10/16/2013 | Listed for sale | $339,000+30.6%$135/sqft |
Source: Tall Trees Realty, LLC #13465468 | ||
Public tax history
| Year | Property taxes | Tax assessment |
|---|---|---|
| 2024 | $6,250 +2.8% | $355,940 +3% |
| 2023 | $6,083 +3% | $345,580 +3% |
| 2022 | $5,908 +4.8% | $335,520 |
Find assessor info on the county website
Neighborhood: Southview
Nearby schools
GreatSchools rating
- 5/10James Templeton Elementary SchoolGrades: PK-5Distance: 0.5 mi
- 5/10Twality Middle SchoolGrades: 6-8Distance: 0.4 mi
- 4/10Tigard High SchoolGrades: 9-12Distance: 0.8 mi
Schools provided by the listing agent
- Elementary: Templeton
- Middle: Twality
- High: Tigard
Source: RMLS (OR). This data may not be complete. We recommend contacting the local school district to confirm school assignments for this home.
Get a cash offer in 3 minutes
Find out how much your home could sell for in as little as 3 minutes with a no-obligation cash offer.
Estimated market value
$724,800
Get a cash offer in 3 minutes
Find out how much your home could sell for in as little as 3 minutes with a no-obligation cash offer.
Estimated market value
$724,800

