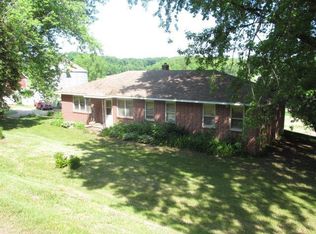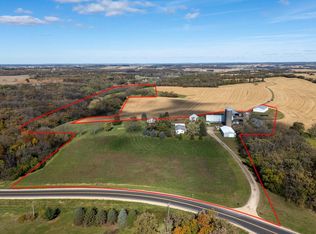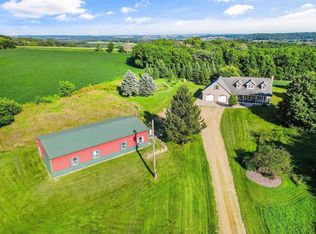Rare 340 acre property nestled in the hills near Blue Mounds and Arena, just 35 minutes to West Madison. A log cabin is positioned perfectly to soak in the surrounding views. This property can be your new full time home or a recreational retreat! Cabin offers a spacious loft w/walk out balcony, sunroom has floor-to-ceiling windows, 2 wood burning stoves, multiple living spaces and concrete patio that is ideal for entertaining. The land has abundant wildlife with Quality Deer Management in place since 1995. Trophy whitetail deer, food plots, water holes, thick bedding areas, tree stands & timber. Approximately 100.78 acres of cropland are leasable offering income potential, and 6 possible homesites. Finding property with large parcels like this is nearly impossible to find. If you are an outdoor enthusiasts and investors alike this property has it all, even Fiber High Speed Internet!
Active
$3,400,000
8580 Roelke Road, Blue Mounds, MT 53517
2beds
1,951sqft
Est.:
Single Family Residence
Built in 1996
340 Acres Lot
$-- Zestimate®
$1,743/sqft
$-- HOA
What's special
Multiple living spaces
- 2 days |
- 542 |
- 14 |
Zillow last checked: 8 hours ago
Listing updated: February 13, 2026 at 09:35am
Listed by:
Kelly Gilboy Pref:608-235-0462,
Restaino & Associates
Source: WIREX MLS,MLS#: 2016436 Originating MLS: South Central Wisconsin MLS
Originating MLS: South Central Wisconsin MLS
Tour with a local agent
Facts & features
Interior
Bedrooms & bathrooms
- Bedrooms: 2
- Bathrooms: 2
- Full bathrooms: 2
- Main level bedrooms: 2
Primary bedroom
- Level: Main
- Area: 143
- Dimensions: 11 x 13
Bedroom 2
- Level: Main
- Area: 143
- Dimensions: 11 x 13
Bathroom
- Features: Shower on Lower, At least 1 Tub, Master Bedroom Bath: Full, Master Bedroom Bath, Master Bedroom Bath: Tub/Shower Combo
Kitchen
- Level: Main
- Area: 252
- Dimensions: 18 x 14
Living room
- Level: Main
- Area: 529
- Dimensions: 23 x 23
Heating
- Propane, Forced Air
Cooling
- Central Air
Appliances
- Included: Range/Oven, Refrigerator, Dishwasher, Disposal, Washer, Dryer, Water Softener
Features
- Cathedral/vaulted ceiling, Kitchen Island
- Basement: Crawl Space,8'+ Ceiling,Toilet Only,Concrete
Interior area
- Total structure area: 1,951
- Total interior livable area: 1,951 sqft
- Finished area above ground: 1,951
- Finished area below ground: 0
Property
Parking
- Total spaces: 2
- Parking features: 2 Car, Detached, Garage Door Over 8 Feet
- Garage spaces: 2
Features
- Levels: One and One Half
- Stories: 1
- Patio & porch: Patio
Lot
- Size: 340 Acres
Details
- Additional structures: Outbuilding
- Parcel number: 0020635
- Zoning: Res
Construction
Type & style
- Home type: SingleFamily
- Architectural style: Log Home
- Property subtype: Single Family Residence
Materials
- Log
Condition
- 21+ Years
- New construction: No
- Year built: 1996
Utilities & green energy
- Sewer: Septic Tank
- Water: Well
Community & HOA
Location
- Region: Arena
- Municipality: Arena
Financial & listing details
- Price per square foot: $1,743/sqft
- Tax assessed value: $470,200
- Annual tax amount: $10,324
- Date on market: 2/12/2026
- Inclusions: Oven/Range, Refrigerator, Dishwasher, Wash Machine, Dryer, Water Softener, Freezer And Refrigerator In Lower Level, All Window Blinds, Tree Stands And Blinds
- Exclusions: Sellers Personal Items, And 1 Ranch King Stand Located North Side Of Property
Estimated market value
Not available
Estimated sales range
Not available
$2,079/mo
Price history
Price history
| Date | Event | Price |
|---|---|---|
| 2/12/2026 | Listed for sale | $3,400,000-20.5%$1,743/sqft |
Source: | ||
| 11/1/2025 | Listing removed | $4,275,000$2,191/sqft |
Source: | ||
| 3/20/2025 | Listed for sale | $4,275,000$2,191/sqft |
Source: | ||
Public tax history
Public tax history
| Year | Property taxes | Tax assessment |
|---|---|---|
| 2024 | $5,677 +0.6% | $470,200 +0.2% |
| 2023 | $5,640 -6.4% | $469,300 +17.6% |
| 2022 | $6,027 +2.6% | $398,900 +0.1% |
Find assessor info on the county website
BuyAbility℠ payment
Est. payment
$21,613/mo
Principal & interest
$16003
Property taxes
$4420
Home insurance
$1190
Climate risks
Neighborhood: 53517
Nearby schools
GreatSchools rating
- 9/10River Valley Middle SchoolGrades: 5-8Distance: 10.8 mi
- 7/10River Valley High SchoolGrades: 9-12Distance: 11.3 mi
- 3/10Spring Green Elementary SchoolGrades: 1-4Distance: 11.4 mi
Schools provided by the listing agent
- District: River Valley
Source: WIREX MLS. This data may not be complete. We recommend contacting the local school district to confirm school assignments for this home.
- Loading
- Loading


