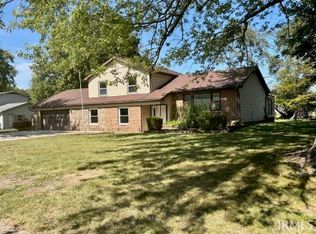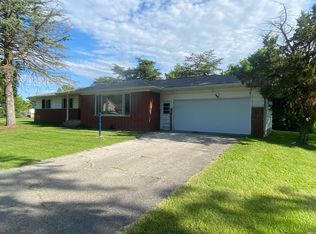Closed
$224,900
858 W 8th St, Rochester, IN 46975
4beds
2,688sqft
Single Family Residence
Built in 1971
0.37 Acres Lot
$230,400 Zestimate®
$--/sqft
$1,844 Estimated rent
Home value
$230,400
Estimated sales range
Not available
$1,844/mo
Zestimate® history
Loading...
Owner options
Explore your selling options
What's special
This spacious 4-bedroom, 2 1/2-bathroom home offers over 2,600 sq ft of well-designed living space, providing plenty of room for family, guests, and all of your needs. Located just outside the city limits, it combines the tranquility of suburban living with the convenience of being close to shopping, dining, schools, and other local amenities. A Recently remodeled kitchen with sleek stainless steel appliances that are included with sale of home, making it a chef's dream from day one. Having two living areas is an extra bonus for living, entertaining, and everyday family activities. The lower level walks out to the large composite deck ideal for outdoor dining, entertaining, or simply enjoying the peaceful surroundings, this spacious deck is perfect for hosting friends and family. Recent upgrades (2023) include a new furnace, A/C, water softener, and water heater, ensuring years of worry-free comfort and efficiency. The two car garage offering plenty of storage and parking space, with easy access to the home. Call today for your private showing!
Zillow last checked: 8 hours ago
Listing updated: January 20, 2025 at 09:32am
Listed by:
Kristin Wolfe 317-698-1418,
LAKESHORE RLTRS, INCR
Bought with:
Memi P Rennewanz, RB14032288
MPR Realty, LLC
Source: IRMLS,MLS#: 202445340
Facts & features
Interior
Bedrooms & bathrooms
- Bedrooms: 4
- Bathrooms: 3
- Full bathrooms: 2
- 1/2 bathrooms: 1
Bedroom 1
- Level: Upper
Bedroom 2
- Level: Upper
Dining room
- Level: Main
- Area: 210
- Dimensions: 14 x 15
Family room
- Level: Lower
- Area: 360
- Dimensions: 24 x 15
Kitchen
- Level: Main
- Area: 132
- Dimensions: 12 x 11
Living room
- Level: Main
- Area: 225
- Dimensions: 15 x 15
Heating
- Natural Gas
Cooling
- Central Air
Appliances
- Included: Dishwasher, Microwave, Refrigerator, Washer, Dryer-Electric, Electric Range, Electric Water Heater, Water Softener Owned
Features
- Vaulted Ceiling(s), Walk-In Closet(s)
- Flooring: Carpet, Laminate
- Windows: Window Treatments, Blinds
- Basement: Crawl Space,Walk-Out Access,Finished
- Has fireplace: No
Interior area
- Total structure area: 2,688
- Total interior livable area: 2,688 sqft
- Finished area above ground: 2,016
- Finished area below ground: 672
Property
Parking
- Total spaces: 2
- Parking features: Attached
- Attached garage spaces: 2
Features
- Levels: Bi-Level
Lot
- Size: 0.37 Acres
- Dimensions: 119x137
- Features: 0-2.9999
Details
- Parcel number: 250707226018.000008
Construction
Type & style
- Home type: SingleFamily
- Architectural style: Traditional
- Property subtype: Single Family Residence
Materials
- Vinyl Siding
- Foundation: Slab
Condition
- New construction: No
- Year built: 1971
Utilities & green energy
- Sewer: Private Sewer
- Water: Private
Community & neighborhood
Location
- Region: Rochester
- Subdivision: None
Other
Other facts
- Listing terms: Conventional,FHA,USDA Loan,VA Loan
Price history
| Date | Event | Price |
|---|---|---|
| 1/17/2025 | Sold | $224,900 |
Source: | ||
| 1/15/2025 | Pending sale | $224,900 |
Source: | ||
| 11/24/2024 | Listed for sale | $224,900 |
Source: | ||
Public tax history
| Year | Property taxes | Tax assessment |
|---|---|---|
| 2024 | $805 -7.4% | $165,700 -1% |
| 2023 | $869 +5.2% | $167,400 +3% |
| 2022 | $826 +6.6% | $162,500 +9.9% |
Find assessor info on the county website
Neighborhood: 46975
Nearby schools
GreatSchools rating
- 6/10George M Riddle Elementary SchoolGrades: 2-4Distance: 0.4 mi
- 4/10Rochester Community High SchoolGrades: 8-12Distance: 0.6 mi
- 6/10Rochester Community Md SchoolGrades: 5-7Distance: 0.8 mi
Schools provided by the listing agent
- Elementary: Columbia / Riddle
- Middle: Rochester Community
- High: Rochester Community
- District: Rochester Community School Corp.
Source: IRMLS. This data may not be complete. We recommend contacting the local school district to confirm school assignments for this home.
Get pre-qualified for a loan
At Zillow Home Loans, we can pre-qualify you in as little as 5 minutes with no impact to your credit score.An equal housing lender. NMLS #10287.

