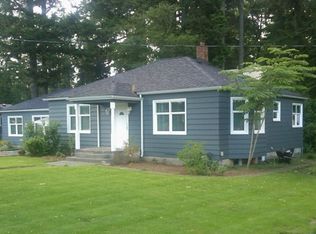This is a large three story home on 2 acres, just 3 minutes from Lynden and 20 minutes from Bellingham. NO pets please. One year lease. This home offers a spacious, open kitchen facing the family room and outdoor entertaining area. All-wood cabinets and pantry provide abundant storage space. Newer appliances, a GE Profile fridge, built-in oven, convection/ microwave, dishwasher and a new LG Studio 5 burner electric cooktop with retractable exhaust vent set on a north view facing island provide a pleasant cooking environment. Ample front and backyard with 20' x 24' rear deck is ideal for family get-togethers. Enjoy the tranquility of 80' fir trees, abundant blooming shrubs; in fuchsia, white, pink and yellow and apple, pear and cherry trees. There is an idyllic view of the Rockies to the north and the tranquility of nature, including an array of wildlife: eagles, doves, owls, and humming birds all from your deck chair! Master bedroom on the main level features walk-in closet, full en-suite bathroom with jacuzzi tub, shower, heated floor, built-in wood cabinetry, double sinks and bay window. The 24' x 14' family room includes a breakfast nook with bay window view and a wood burning stove. An home office with built-in wood cabinetry is off of the family room. The spacious 15' x 23' living room has a wood burning fireplace, and is situated next to the formal 10' x 12' dining room, easily accommodating a dining table for 8. A large foyer, closets, guest bath and spacious laundry room complete the main floor. On the second level are 3 bedrooms with shared full bathroom featuring wood cabinetry and double sinks. The fully finished 35' x 18' basement offers so many options: will it be a home theatre area entertainment, workout area, billiards room or crafting room? Also there is a bonus 8' x 35' unfinished storage area: great place for a freezer, extra fridge, seasonal decor storage. Two car garage has an 8' built-in workbench and plenty of storage underneath. The exterior paved parking is spacious. There is a 24' x 10' detached shed, great for gardening storage. This home is in the Lynden school district. One year lease, This is a non-smoking home. No pets. Renter assumes all utilities, including water, gas and electric, garbage pick up. Renter is responsible for the care of the grounds: mowing and weed-eating. Renter will need to submit information to a consumer reporting agency that includes, but not limited to, credit history, previous rental history, criminal record, civil record, and employment verification. ( the usual information)
This property is off market, which means it's not currently listed for sale or rent on Zillow. This may be different from what's available on other websites or public sources.

