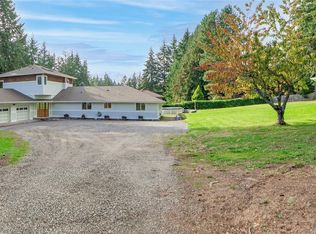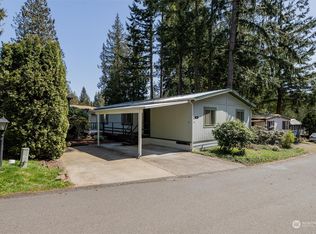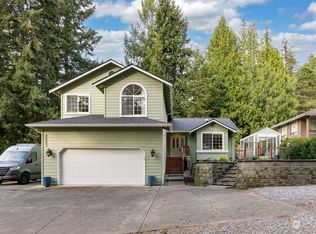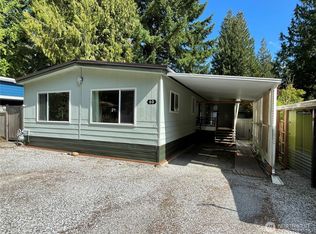Sold
Listed by:
Chara Stuart,
COMPASS,
Chelsea Elsbree,
COMPASS
Bought with: Real Property Associates
$780,000
858 Timberlake Way, Bellingham, WA 98229
3beds
1,622sqft
Single Family Residence
Built in 1976
0.28 Acres Lot
$792,200 Zestimate®
$481/sqft
$2,959 Estimated rent
Home value
$792,200
$721,000 - $871,000
$2,959/mo
Zestimate® history
Loading...
Owner options
Explore your selling options
What's special
Live in a serene setting with this unique one-level home and flexible loft, accessible via a spiral staircase or the garage. Enjoy the new wood-burning stove in the vaulted living area with large teak-framed skylights. This 3-bed, 1.75-bath home sits on a level lot with a striking glacier erratic boulder and a brand-new 30-year roof. Minutes to Lake Padden Park’s 745 acres of hiking, biking, paddling, ball fields, and sports courts, plus the award-winning 18-hole golf course and disc golf. Galbraith Mountain, a premier mountain biking destination, is also close by. Comfort, convenience, nature, and adventure all come together here.
Zillow last checked: 8 hours ago
Listing updated: June 15, 2025 at 04:04am
Offers reviewed: May 06
Listed by:
Chara Stuart,
COMPASS,
Chelsea Elsbree,
COMPASS
Bought with:
DeAnna Taylor, 135962
Real Property Associates
Source: NWMLS,MLS#: 2368434
Facts & features
Interior
Bedrooms & bathrooms
- Bedrooms: 3
- Bathrooms: 2
- Full bathrooms: 1
- 3/4 bathrooms: 1
- Main level bathrooms: 2
- Main level bedrooms: 3
Primary bedroom
- Level: Main
Bedroom
- Level: Main
Bedroom
- Level: Main
Bathroom full
- Level: Main
Bathroom three quarter
- Level: Main
Dining room
- Level: Main
Entry hall
- Level: Main
Kitchen with eating space
- Level: Main
Living room
- Level: Main
Utility room
- Level: Garage
Heating
- Fireplace, Forced Air, Electric, Natural Gas, Wood
Cooling
- None
Appliances
- Included: Dishwasher(s), Disposal, Refrigerator(s), Stove(s)/Range(s), Garbage Disposal
Features
- Bath Off Primary, Dining Room, Loft
- Flooring: Hardwood, Carpet
- Doors: French Doors
- Windows: Double Pane/Storm Window, Skylight(s)
- Basement: None
- Number of fireplaces: 1
- Fireplace features: Wood Burning, Main Level: 1, Fireplace
Interior area
- Total structure area: 1,622
- Total interior livable area: 1,622 sqft
Property
Parking
- Total spaces: 2
- Parking features: Attached Garage
- Attached garage spaces: 2
Features
- Levels: Two
- Stories: 2
- Entry location: Main
- Patio & porch: Bath Off Primary, Double Pane/Storm Window, Dining Room, Fireplace, French Doors, Loft, Skylight(s)
Lot
- Size: 0.28 Acres
- Dimensions: 99 x 122 x 99 x 122
- Features: Paved, Cable TV, Deck, Fenced-Fully, High Speed Internet
- Topography: Level
- Residential vegetation: Wooded
Details
- Parcel number: 3703084931900000
- Special conditions: Standard
Construction
Type & style
- Home type: SingleFamily
- Property subtype: Single Family Residence
Materials
- Wood Siding
- Foundation: Poured Concrete
- Roof: Composition
Condition
- Year built: 1976
Utilities & green energy
- Electric: Company: PSE
- Sewer: Sewer Connected, Company: City of Bellingham
- Water: Public, Company: City of Bellingham
Community & neighborhood
Location
- Region: Bellingham
- Subdivision: Samish
Other
Other facts
- Listing terms: Cash Out,Conventional,VA Loan
- Cumulative days on market: 6 days
Price history
| Date | Event | Price |
|---|---|---|
| 5/15/2025 | Sold | $780,000+5.5%$481/sqft |
Source: | ||
| 5/7/2025 | Pending sale | $739,000$456/sqft |
Source: | ||
| 5/1/2025 | Listed for sale | $739,000+5.6%$456/sqft |
Source: | ||
| 8/19/2022 | Sold | $700,000$432/sqft |
Source: Public Record Report a problem | ||
| 7/21/2022 | Pending sale | $700,000$432/sqft |
Source: | ||
Public tax history
| Year | Property taxes | Tax assessment |
|---|---|---|
| 2024 | $5,884 +3.2% | $654,648 -3.5% |
| 2023 | $5,703 +4.4% | $678,053 +17.5% |
| 2022 | $5,462 +11.6% | $577,069 +24% |
Find assessor info on the county website
Neighborhood: 98229
Nearby schools
GreatSchools rating
- 8/10Wade King Elementary SchoolGrades: PK-5Distance: 0.7 mi
- 9/10Fairhaven Middle SchoolGrades: 6-8Distance: 2.7 mi
- 9/10Sehome High SchoolGrades: 9-12Distance: 2 mi
Schools provided by the listing agent
- Elementary: Wade King Elem
- Middle: Fairhaven Mid
- High: Sehome High
Source: NWMLS. This data may not be complete. We recommend contacting the local school district to confirm school assignments for this home.
Get pre-qualified for a loan
At Zillow Home Loans, we can pre-qualify you in as little as 5 minutes with no impact to your credit score.An equal housing lender. NMLS #10287.



