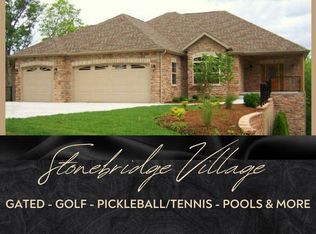Looking for a Branson golf community with little privacy & low maintenance so you can actually spend more time on the course and less time one your house? This gorgeous custom (all metal sided) home, in the heart of esteemed Stonebridge Village, checks all the boxes plus some. Exquisite arched doors & soaring vaulted ceilings, grace the entry into this spacious golf front home. Beautiful formal dining space off of the main entry is perfect for full holiday feasts and family stories. Both living areas boast stately stone fireplaces (one wood burning and the other gas). Enjoy the outdoors year round with expansive deck system on both levels and a warm & sunny enclosed sunroom off main level dining perfect for watching the leaves turn and the snow fall this holiday season. Everything you need is on the main, walk-in level including: a main level laundry/mud room, three main level bedrooms(with split floor plan), a master w/ensuite, walk in closet, jetted tub and sitting area, formal dining and breakfast nook, sunroom, deck, XL two car attached garage. The lower level includes: HUGE family/game room w/full wet bar, fourth bedroom and full bath, additional workshop/craft/bunk/hobby room (could be a fifth bedroom) and a back deck that you can access via the aggregate concrete walk-way from the front. Like a little action? Stonebridge has it all: Award winning golf course, restaurant and bar, full service gym, swimming pools, tennis courts, basketball, walking/hiking trails, playgrounds...you never have to leave the subdivision! Live the life that you have always dreamed of @ one of Branson's most incredible golf communities, Stonebridge Village! Only 15 Minutes from the Branson Strip and Table Rock Lake! VIDEO under Photos Section!
This property is off market, which means it's not currently listed for sale or rent on Zillow. This may be different from what's available on other websites or public sources.
