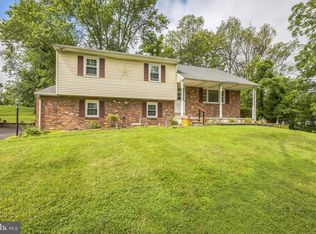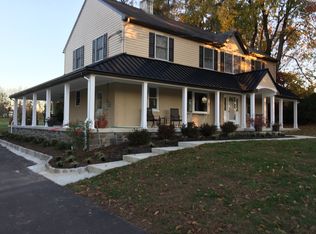Paradise and tranquility found right here, Custom multi level Stone front home on more than 2 acres of privacy! Beautiful hardwood floors, lots of windows in the relaxing sun room with wood burning stove, step out to a part covered 24 X 24 wood deck with post and beamed planted covered trellis, step up to 10 X 10 area hook ups for a hot tub location, New Custom Kitchen with Hard Wood floors, granite counter tops, Stainless appliances built in,Custom built in china cabinet with wine rack, L/RM with Stone fireplace and hardwood floors, Master Bedroom with vaulted wood ceiling and double doors opening to wood balcony, Tiled bath, vanity, two closets with built ins, Two additional bedrooms with remodeled hall bath with Jacuzzi tub, vanity, tiles tub walls, Large family room on lower level with full bath and outside exit, might be ideal for an in-law area, laundry and heater room. Newer 4 zone HW Heating System with Electric hot water back up for summer months, Two car garage side entrance garage with new doors, with work bench and storage cabinets, Newer windows, upgraded siding, newer roof and extra insulation, new custom garage doors and much more, Located on this private lot is a 3 stall horse barn with electric, water and storage area for hay and straw, property has had a horse, there is a work shop, car port for lawn equipment, storage shed 10 X 16 with attached chicken coup, invisible dog fence, great landscaping everywhere you look, large and long driveway, ideal for contractors, Newer windows through out, water softener on well, Newer 200 am electrical service and 42 space breaker box with hook up for house generator, three remodeled bathrooms, freshly painted, This is truly one of a kind property with lots to offer, located in the award winning Council Rock School District, very easy to show.
This property is off market, which means it's not currently listed for sale or rent on Zillow. This may be different from what's available on other websites or public sources.

