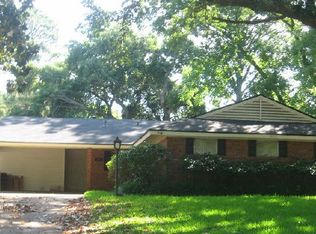Sold
Price Unknown
858 River Rd, Shreveport, LA 71105
3beds
1,751sqft
Single Family Residence
Built in 1957
10,193.04 Square Feet Lot
$209,000 Zestimate®
$--/sqft
$1,589 Estimated rent
Home value
$209,000
$199,000 - $219,000
$1,589/mo
Zestimate® history
Loading...
Owner options
Explore your selling options
What's special
Mid-Century Modern Gem in Shreve Island
Step into timeless charm and thoughtful updates with this beautifully maintained mid-century modern home, nestled in the heart of Shreve Island. Built in 1957, this 3-bedroom, 2-bathroom residence offers 1,751 square feet of classic design paired with modern comforts.
You'll love the inviting double-sided fireplace, creating a warm and welcoming atmosphere in both the living and dining spaces. Large windows—replaced in 2016—flood the home with natural light, while solar sun screens (installed in 2024) on the front windows help keep things cool and efficient. The chimney was professionally cleaned in December 2024, offering peace of mind and ready-to-enjoy cozy evenings.
Set on a tree-lined street with beautiful, mature trees, this home also features a fully fenced backyard that’s perfect for relaxing, entertaining, or play. Enjoy morning coffee or weekend barbecues on the spacious covered back porch.
With classic mid-century charm, a lovingly maintained interior, and key updates throughout, this home offers a rare blend of style and comfort in one of Shreveport’s most desirable neighborhoods.
Zillow last checked: 8 hours ago
Listing updated: October 06, 2025 at 03:02pm
Listed by:
Jessica Johnson 0995714977 318-746-0011,
Diamond Realty & Associates 318-746-0011
Bought with:
Steven Pracht
Pinnacle Realty Advisors
Source: NTREIS,MLS#: 20973642
Facts & features
Interior
Bedrooms & bathrooms
- Bedrooms: 3
- Bathrooms: 2
- Full bathrooms: 2
Primary bedroom
- Features: Ceiling Fan(s), En Suite Bathroom
- Level: First
- Dimensions: 0 x 0
Bedroom
- Features: Ceiling Fan(s)
- Level: First
- Dimensions: 0 x 0
Bedroom
- Features: Ceiling Fan(s)
- Level: First
- Dimensions: 0 x 0
Primary bathroom
- Features: Stone Counters
- Level: First
- Dimensions: 0 x 0
Dining room
- Features: Fireplace
- Level: First
- Dimensions: 0 x 0
Other
- Level: First
- Dimensions: 0 x 0
Kitchen
- Features: Breakfast Bar, Kitchen Island, Pantry
- Level: First
- Dimensions: 0 x 0
Living room
- Features: Fireplace
- Level: First
- Dimensions: 0 x 0
Heating
- Electric
Cooling
- Central Air
Appliances
- Included: Dishwasher, Electric Range, Disposal
- Laundry: In Kitchen
Features
- Eat-in Kitchen, Kitchen Island
- Flooring: Carpet, Ceramic Tile, Laminate
- Has basement: No
- Number of fireplaces: 2
- Fireplace features: Double Sided, Masonry
Interior area
- Total interior livable area: 1,751 sqft
Property
Parking
- Total spaces: 2
- Parking features: Carport
- Carport spaces: 2
Accessibility
- Accessibility features: Accessible Entrance
Features
- Levels: One
- Stories: 1
- Patio & porch: Covered
- Exterior features: Fire Pit
- Pool features: None
- Fencing: Back Yard,Wood
Lot
- Size: 10,193 sqft
Details
- Parcel number: 171316003002400
Construction
Type & style
- Home type: SingleFamily
- Architectural style: Mid-Century Modern,Detached
- Property subtype: Single Family Residence
Materials
- Brick
- Foundation: Slab
- Roof: Shingle
Condition
- Year built: 1957
Utilities & green energy
- Sewer: Public Sewer
- Water: Public
- Utilities for property: Sewer Available, Water Available
Community & neighborhood
Location
- Region: Shreveport
- Subdivision: Shreve Island
Price history
| Date | Event | Price |
|---|---|---|
| 10/6/2025 | Sold | -- |
Source: NTREIS #20973642 Report a problem | ||
| 7/23/2025 | Contingent | $209,000$119/sqft |
Source: NTREIS #20973642 Report a problem | ||
| 6/20/2025 | Listed for sale | $209,000$119/sqft |
Source: NTREIS #20973642 Report a problem | ||
| 2/13/2020 | Listing removed | $1,400$1/sqft |
Source: Diamond Realty & Associates Report a problem | ||
| 1/13/2020 | Listed for rent | $1,400$1/sqft |
Source: Diamond Realty & Associates Report a problem | ||
Public tax history
| Year | Property taxes | Tax assessment |
|---|---|---|
| 2024 | $2,319 +7% | $14,878 +9.4% |
| 2023 | $2,168 | $13,605 |
| 2022 | $2,168 +1.5% | $13,605 |
Find assessor info on the county website
Neighborhood: Broadmoor, Anderson Island, Shreve Isle.
Nearby schools
GreatSchools rating
- 8/10Shreve Island Elementary SchoolGrades: PK-5Distance: 0.3 mi
- 7/10C.E. Byrd High SchoolGrades: 9-12Distance: 1.8 mi
Schools provided by the listing agent
- Elementary: Caddo ISD Schools
- Middle: Caddo ISD Schools
- High: Caddo ISD Schools
- District: Caddo PSB
Source: NTREIS. This data may not be complete. We recommend contacting the local school district to confirm school assignments for this home.
