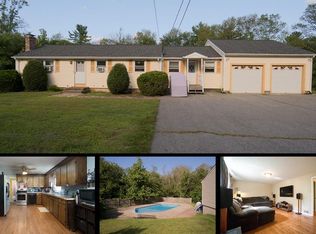Welcome Home! Significant price improvement makes this home the best deal in Whitinsville! This is a perfect home for the First Time Home Buyer. This beautifully maintained/updated 3BR, 2BA Cape with large fenced in back yard and 2 car detached garage is located in sought after Whitinsville, MA. The upper level boasts a large, modern open kitchen/living room with gleaming hardwoods, newer appliances, beautiful cabinetry with soft close drawers as well as 2 good sized bedrooms and the main bathroom. Off the living room there is a slider that opens to a deck and large, fenced-in back yard for the kids/pets to play. In the lower level you find a large master suite with master bath and walk in shower. This home is like new, with all new carpeting and freshly painted throughout. All this and central A/C and a sprinkler system. Easy access to shopping and all major routes. Opportunities like this don't come around often, so don't wait. Make an appointment to see this beauty today!
This property is off market, which means it's not currently listed for sale or rent on Zillow. This may be different from what's available on other websites or public sources.
