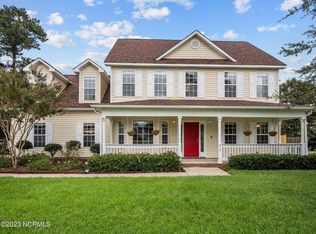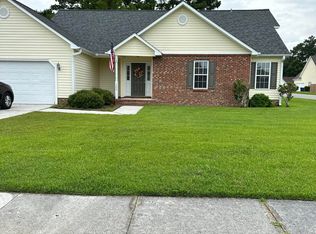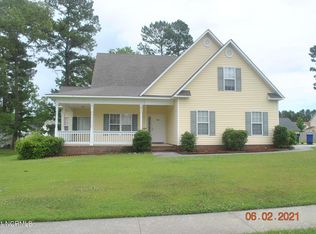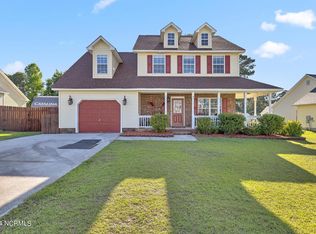Welcome to your dream home! Located in the desirable country club community, this beautiful 4 bedroom, 2 bath home has it all. Before entering the home, you'll be enchanted by the wrap-around porch and a majestic weeping willow tree providing much-needed shade. When you walk in, you're met with stunning vaulted ceilings that capture natural light and create an airy atmosphere throughout the house. The updated kitchen is well-appointed with marble countertops, stainless steel appliances, and plenty of storage space in cabinets. Enjoy a delicious meal in the breakfast nook or the formal dining room. The cozy living area features a stunning fireplace perfect for cold winter nights. The large master bedroom boasts a spacious walk-in closet and en suite bathroom featuring a double vanity, freestanding shower, and a separate soaking tub -- perfect for pampering yourself after long days. Stroll upstairs to find a spacious room ideal for an office, playroom, or man cave. Downstairs you'll also find a laundry room with convenient access to the 2-car garage. Outside you'll love entertaining on your wrap-around porch or watching your littles play in the fenced-in yard complete with a shed for extra storage. With fresh paint throughout, new LVP flooring, updated features, and no HOA -- no detail has been overlooked. Conveniently located in the center of Jacksonville, this home is close to Camp Lejeune Main Gate, Onslow Memorial Hospital, shopping, restaurants, and more -- call today to schedule a showing!
This property is off market, which means it's not currently listed for sale or rent on Zillow. This may be different from what's available on other websites or public sources.



