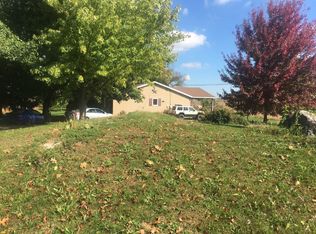Sold for $457,000
$457,000
858 Pine Stump Rd, Chambersburg, PA 17202
3beds
2,460sqft
Single Family Residence
Built in 2003
1.41 Acres Lot
$478,700 Zestimate®
$186/sqft
$2,527 Estimated rent
Home value
$478,700
$455,000 - $503,000
$2,527/mo
Zestimate® history
Loading...
Owner options
Explore your selling options
What's special
***Offer Deadline. All offers must be submitted on 2/5/24 by 2:00pm.*** This beautifully CUSTOM-built home features 3 bedrooms, 2.5 bath; open floor plan; combo kitchen/dining; upgraded kitchen countertops and appliances with double oven; pantry; multipurpose room that could be utilized as a dining room or office space; family room with a lovely stone propane fireplace, the skylights bring in plenty of natural lighting; entry level primary bedroom and bath with soaking tub as well as a walk-in closet! There is LVP flooring throughout the first floor; entry level laundry room; water treatment system, window treatments and a jetted hot tub! As you sit by the cozy firepit you will enjoy the spacious and serene backyard. There is an attached 3-car garage with attic space above, full partially finished basement with more space for additional rooms! This home has it all! *Bonus: Underground, electric dog fence surrounding most of the property!*
Zillow last checked: 8 hours ago
Listing updated: March 28, 2024 at 06:51am
Listed by:
Lane Thrush 717-816-4011,
Keller Williams Keystone Realty,
Co-Listing Agent: Kristin Lorraine Lundy 717-552-6221,
Keller Williams Keystone Realty
Bought with:
Kelly Carothers, RS357142
Keller Williams of Central PA
Source: Bright MLS,MLS#: PAFL2018060
Facts & features
Interior
Bedrooms & bathrooms
- Bedrooms: 3
- Bathrooms: 3
- Full bathrooms: 2
- 1/2 bathrooms: 1
- Main level bathrooms: 2
- Main level bedrooms: 1
Basement
- Area: 0
Heating
- Heat Pump, Electric
Cooling
- Central Air, Electric
Appliances
- Included: Microwave, Cooktop, Dishwasher, Dryer, Exhaust Fan, Extra Refrigerator/Freezer, Ice Maker, Refrigerator, Stainless Steel Appliance(s), Surface Unit, Washer, Water Treat System, Electric Water Heater, Water Heater
- Laundry: Main Level, Laundry Room
Features
- Cedar Closet(s), Ceiling Fan(s), Combination Kitchen/Dining, Entry Level Bedroom, Open Floorplan, Kitchen Island, Pantry, Primary Bath(s), Soaking Tub, Store/Office, Upgraded Countertops, Walk-In Closet(s)
- Windows: Skylight(s), Window Treatments
- Basement: Full,Partially Finished,Exterior Entry,Space For Rooms,Sump Pump,Windows
- Number of fireplaces: 1
- Fireplace features: Gas/Propane, Mantel(s), Stone
Interior area
- Total structure area: 2,460
- Total interior livable area: 2,460 sqft
- Finished area above ground: 2,460
- Finished area below ground: 0
Property
Parking
- Total spaces: 3
- Parking features: Garage Door Opener, Storage, Garage Faces Side, Inside Entrance, Oversized, Other, Driveway, Attached
- Attached garage spaces: 3
- Has uncovered spaces: Yes
Accessibility
- Accessibility features: None
Features
- Levels: Two
- Stories: 2
- Patio & porch: Deck, Patio, Porch
- Exterior features: Extensive Hardscape, Lighting, Flood Lights, Sidewalks
- Pool features: None
- Has spa: Yes
- Spa features: Bath, Hot Tub
- Fencing: Invisible
Lot
- Size: 1.41 Acres
- Features: Corner Lot
Details
- Additional structures: Above Grade, Below Grade
- Parcel number: 090C08.161.000000
- Zoning: RESIDENTIAL
- Special conditions: Standard
Construction
Type & style
- Home type: SingleFamily
- Architectural style: Cape Cod
- Property subtype: Single Family Residence
Materials
- Stone, Shingle Siding
- Foundation: Block
Condition
- New construction: No
- Year built: 2003
Utilities & green energy
- Sewer: On Site Septic
- Water: Well
Community & neighborhood
Location
- Region: Chambersburg
- Subdivision: Greene Twp
- Municipality: GREENE TWP
Other
Other facts
- Listing agreement: Exclusive Right To Sell
- Ownership: Fee Simple
Price history
| Date | Event | Price |
|---|---|---|
| 3/28/2024 | Sold | $457,000+5.1%$186/sqft |
Source: | ||
| 2/6/2024 | Pending sale | $435,000$177/sqft |
Source: | ||
| 1/30/2024 | Listed for sale | $435,000$177/sqft |
Source: | ||
Public tax history
| Year | Property taxes | Tax assessment |
|---|---|---|
| 2024 | $5,515 +6.5% | $33,860 |
| 2023 | $5,177 +2.4% | $33,860 |
| 2022 | $5,056 | $33,860 |
Find assessor info on the county website
Neighborhood: 17202
Nearby schools
GreatSchools rating
- 6/10Scotland El SchoolGrades: K-5Distance: 1.1 mi
- 8/10Chambersburg Area Ms - NorthGrades: 6-8Distance: 3.5 mi
- 3/10Chambersburg Area Senior High SchoolGrades: 9-12Distance: 5.5 mi
Schools provided by the listing agent
- Middle: Faust Junior High School
- High: Chambersburg Area Senior
- District: Chambersburg Area
Source: Bright MLS. This data may not be complete. We recommend contacting the local school district to confirm school assignments for this home.

Get pre-qualified for a loan
At Zillow Home Loans, we can pre-qualify you in as little as 5 minutes with no impact to your credit score.An equal housing lender. NMLS #10287.
