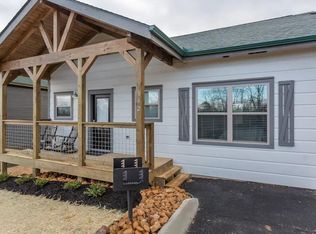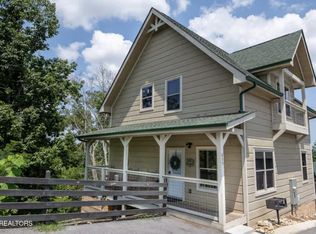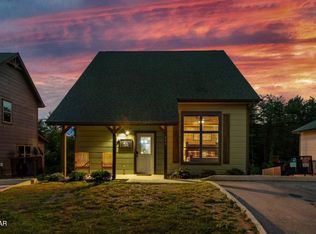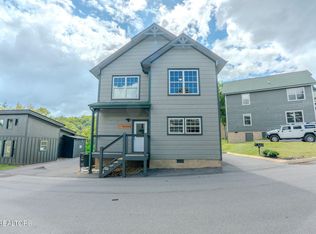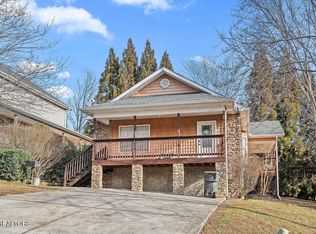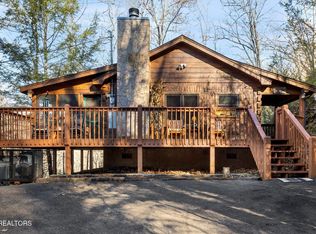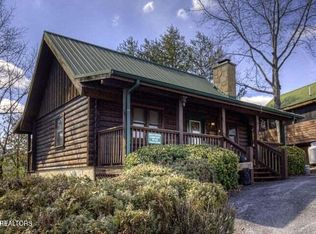Fantastic cabin located in the heart of Pigeon Forge, TN! Downtown Pigeon Forge, TN is a short 5 minute drive away! This cabin features 1 bedroom and 1.5 bathrooms and sleeps up to 4 guests. It has a king bed in the bedroom and a queen sleeper sofa in the living room. Enjoy mountain views from your private back porch while soaking in the hot tub! The cabin also features arcade games and a foosball table! Come take a look today at this well-located Pigeon Forge cabin!
For sale
$459,000
858 Osprey Way, Pigeon Forge, TN 37863
1beds
800sqft
Est.:
Cabin, Residential
Built in 2021
-- sqft lot
$443,800 Zestimate®
$574/sqft
$210/mo HOA
What's special
Mountain viewsPrivate back porchArcade gamesHot tubFoosball table
- 35 days |
- 76 |
- 1 |
Zillow last checked: 8 hours ago
Listing updated: November 04, 2025 at 02:26pm
Listed by:
Christopher Kirkland 865-310-1511,
Realty Executives Associates Knox 865-693-3232
Source: GSMAR, GSMMLS,MLS#: 308968
Tour with a local agent
Facts & features
Interior
Bedrooms & bathrooms
- Bedrooms: 1
- Bathrooms: 2
- Full bathrooms: 1
- 1/2 bathrooms: 1
Primary bedroom
- Level: First
Primary bathroom
- Level: First
Bathroom 2
- Description: HALF BATHROOM
- Level: First
Kitchen
- Level: First
Laundry
- Description: LAUNDRY CLOSET
- Level: First
Living room
- Level: First
Heating
- Electric
Cooling
- Central Air, Electric
Appliances
- Included: Dishwasher, Dryer, Electric Range, Electric Water Heater, Microwave, Refrigerator, Washer
- Laundry: In Unit
Features
- Flooring: Vinyl
- Basement: Crawl Space
- Number of fireplaces: 1
- Fireplace features: Electric
Interior area
- Total structure area: 800
- Total interior livable area: 800 sqft
- Finished area above ground: 800
- Finished area below ground: 0
Property
Parking
- Parking features: Driveway
Features
- Levels: One
- Stories: 1
- Patio & porch: Covered, Enclosed, Porch
Lot
- Features: City Lot, Views
Details
- Parcel number: 094 067.01
- Zoning: R2
Construction
Type & style
- Home type: SingleFamily
- Architectural style: Cabin
- Property subtype: Cabin, Residential
Materials
- Block, Wood Siding
- Roof: Composition
Condition
- New construction: No
- Year built: 2021
Utilities & green energy
- Sewer: Public Sewer
- Water: Public
- Utilities for property: Electricity Available, Electricity Connected, High Speed Internet Available, Internet Available, Phone Available, Sewer Connected, Water Connected
Community & HOA
Community
- Subdivision: Other
HOA
- Has HOA: Yes
- Amenities included: Maintenance Grounds
- HOA fee: $210 monthly
- HOA name: HOA Management Group
- HOA phone: 865-286-9168
Location
- Region: Pigeon Forge
Financial & listing details
- Price per square foot: $574/sqft
- Annual tax amount: $1,736
- Date on market: 11/4/2025
- Listing terms: 1031 Exchange,Cash,Conventional,Other
- Electric utility on property: Yes
- Road surface type: Paved
Estimated market value
$443,800
$422,000 - $466,000
Not available
Price history
Price history
| Date | Event | Price |
|---|---|---|
| 11/4/2025 | Listed for sale | $459,000+12%$574/sqft |
Source: | ||
| 9/19/2025 | Listing removed | $410,000$513/sqft |
Source: | ||
| 2/12/2025 | Price change | $410,000-4.7%$513/sqft |
Source: | ||
| 12/13/2024 | Price change | $430,000-6.5%$538/sqft |
Source: | ||
| 11/18/2024 | Price change | $460,000-3.2%$575/sqft |
Source: | ||
Public tax history
Public tax history
Tax history is unavailable.BuyAbility℠ payment
Est. payment
$2,678/mo
Principal & interest
$2208
HOA Fees
$210
Other costs
$260
Climate risks
Neighborhood: 37863
Nearby schools
GreatSchools rating
- 2/10Pigeon Forge Primary SchoolGrades: PK-3Distance: 2.9 mi
- 4/10Pigeon Forge Middle SchoolGrades: 7-9Distance: 1.2 mi
- 6/10Pigeon Forge High SchoolGrades: 10-12Distance: 1.3 mi
- Loading
- Loading
