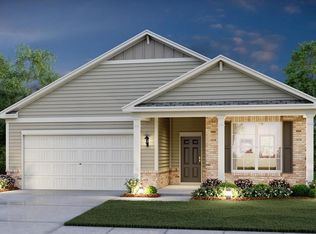Closed
$525,000
858 Oak Manor Dr SE, Concord, NC 28025
4beds
3,068sqft
Single Family Residence
Built in 2019
0.34 Acres Lot
$524,900 Zestimate®
$171/sqft
$2,919 Estimated rent
Home value
$524,900
$488,000 - $567,000
$2,919/mo
Zestimate® history
Loading...
Owner options
Explore your selling options
What's special
Simply Gorgeous & Beautifully Designed! This Beautiful 4 Bedroom, 3 Full Bath Home Presents a Spacious Open Floor Plan With Fabulous Amenities.
The Main Level Boasts a Two-Story Foyer, Formal Dining Room, & Private Office Upon Entry. Dream Kitchen Features a Butler’s Station, Granite Countertops, & Large Island Great for Entertaining!
This Home's Detailed Complementary Features Include An Open Two-Story Great Room w/Natural Lighting Throughout & Separate Electric Fireplace. Upstairs, You'll Love the Open Floor-Plan's Extension Presenting a Separate Loft, Additional Large Bedrooms, Laundry Room, & Spacious Owner's Suite w/ Spa-Like Bath Including Large Walk-in Closet, Soaking Tub, Dual Vanities, Separate Lavatory and Shower. Simply Put: This Home Has It All!
Zillow last checked: 8 hours ago
Listing updated: September 02, 2025 at 10:56am
Listing Provided by:
Jaclyn Jackson Erwin Homes@JacksonErwinRealty.com,
Jackson Erwin Realty
Bought with:
Karie Arem
Worth Clark Realty
Source: Canopy MLS as distributed by MLS GRID,MLS#: 4268517
Facts & features
Interior
Bedrooms & bathrooms
- Bedrooms: 4
- Bathrooms: 3
- Full bathrooms: 3
- Main level bedrooms: 1
Primary bedroom
- Level: Upper
Bedroom s
- Level: Main
Bedroom s
- Level: Upper
Bedroom s
- Level: Upper
Bathroom full
- Level: Main
Bathroom full
- Features: Garden Tub
- Level: Upper
Bathroom full
- Level: Upper
Breakfast
- Level: Main
Dining room
- Features: Built-in Features
- Level: Main
Other
- Features: Ceiling Fan(s), Open Floorplan
- Level: Main
Kitchen
- Features: Kitchen Island, Open Floorplan, Walk-In Pantry
- Level: Main
Laundry
- Level: Upper
Loft
- Features: Attic Stairs Pulldown
- Level: Upper
Office
- Level: Main
Heating
- Forced Air, Natural Gas
Cooling
- Central Air
Appliances
- Included: Dishwasher, Disposal, Electric Oven, Electric Range, Exhaust Fan, Ice Maker, Microwave, Plumbed For Ice Maker, Self Cleaning Oven
- Laundry: Electric Dryer Hookup, Laundry Room, Upper Level
Features
- Soaking Tub, Kitchen Island, Open Floorplan, Pantry, Walk-In Closet(s), Walk-In Pantry
- Flooring: Carpet, Tile
- Doors: French Doors, Insulated Door(s)
- Windows: Insulated Windows
- Has basement: No
- Fireplace features: Great Room
Interior area
- Total structure area: 3,068
- Total interior livable area: 3,068 sqft
- Finished area above ground: 3,068
- Finished area below ground: 0
Property
Parking
- Total spaces: 2
- Parking features: Driveway, Attached Garage, Garage on Main Level
- Attached garage spaces: 2
- Has uncovered spaces: Yes
Features
- Levels: Two
- Stories: 2
- Patio & porch: Front Porch, Patio
- Exterior features: Storage
Lot
- Size: 0.34 Acres
Details
- Parcel number: 56403757060000
- Zoning: RM-1
- Special conditions: Standard
Construction
Type & style
- Home type: SingleFamily
- Architectural style: Traditional
- Property subtype: Single Family Residence
Materials
- Hardboard Siding
- Foundation: Slab
- Roof: Shingle
Condition
- New construction: No
- Year built: 2019
Details
- Builder model: Providence
- Builder name: Century Communities
Utilities & green energy
- Sewer: Public Sewer
- Water: City
- Utilities for property: Cable Available
Community & neighborhood
Security
- Security features: Carbon Monoxide Detector(s), Security System, Smoke Detector(s)
Community
- Community features: Playground, Sidewalks, Street Lights
Location
- Region: Concord
- Subdivision: Pleasant Oaks
HOA & financial
HOA
- Has HOA: Yes
- HOA fee: $409 annually
- Association name: William Douglas
- Association phone: 704-347-8900
Other
Other facts
- Listing terms: Cash,Conventional,FHA,VA Loan
- Road surface type: Concrete, Paved
Price history
| Date | Event | Price |
|---|---|---|
| 8/28/2025 | Sold | $525,000-3.7%$171/sqft |
Source: | ||
| 8/5/2025 | Pending sale | $545,000$178/sqft |
Source: | ||
| 7/16/2025 | Price change | $545,000-2.5%$178/sqft |
Source: | ||
| 6/21/2025 | Listed for sale | $559,000+11.8%$182/sqft |
Source: | ||
| 4/9/2025 | Listing removed | $499,999$163/sqft |
Source: | ||
Public tax history
| Year | Property taxes | Tax assessment |
|---|---|---|
| 2024 | $4,753 +26.6% | $477,250 +55% |
| 2023 | $3,756 | $307,860 |
| 2022 | $3,756 | $307,860 |
Find assessor info on the county website
Neighborhood: 28025
Nearby schools
GreatSchools rating
- 7/10W M Irvin ElementaryGrades: PK-5Distance: 1.3 mi
- 4/10Mount Pleasant MiddleGrades: 6-8Distance: 2.9 mi
- 4/10Mount Pleasant HighGrades: 9-12Distance: 2.8 mi
Schools provided by the listing agent
- Elementary: W.M. Irvin
- Middle: Mount Pleasant
- High: Mount Pleasant
Source: Canopy MLS as distributed by MLS GRID. This data may not be complete. We recommend contacting the local school district to confirm school assignments for this home.
Get a cash offer in 3 minutes
Find out how much your home could sell for in as little as 3 minutes with a no-obligation cash offer.
Estimated market value
$524,900
Get a cash offer in 3 minutes
Find out how much your home could sell for in as little as 3 minutes with a no-obligation cash offer.
Estimated market value
$524,900
