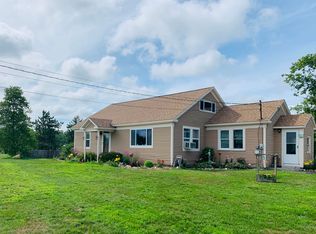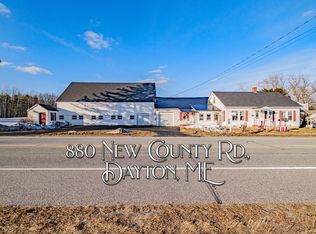Closed
$490,000
858 New County Road, Dayton, ME 04005
3beds
3,100sqft
Single Family Residence
Built in 1987
3.8 Acres Lot
$489,600 Zestimate®
$158/sqft
$3,997 Estimated rent
Home value
$489,600
$436,000 - $548,000
$3,997/mo
Zestimate® history
Loading...
Owner options
Explore your selling options
What's special
Expansive, yet cozy log home located on a spacious lot in a convenient and peaceful location! This home features a welcoming and dramatic two-story living room with exposed beams, a well-appointed kitchen, sizable dining room, and first floor laundry. The second floor offers a loft area with skylight, large primary suite, plus two additional generously sized bedrooms, one with en suite bath. Closets and storage areas are plentiful - not a typical feature of many log homes. The beautifully manicured lawn is bordered by mature trees, rolling hills, and peaceful views - 3.8 acres to explore and enjoy. Relax on the front porch or escape to one of the back decks to enjoy all that nature has to offer. The property includes a safe and secure fenced area for dogs, with an outdoor shelter and direct access to the garage. If you need more than 3100' of living space, the unfinished daylight basement, opening onto another custom deck, offers a fantastic option. Make this charming and spacious log home your own and embrace a lifestyle of tranquility and convenience.
Zillow last checked: 8 hours ago
Listing updated: December 18, 2025 at 10:45am
Listed by:
Coldwell Banker Realty 207-282-5988
Bought with:
Keller Williams Coastal and Lakes & Mountains Realty
Source: Maine Listings,MLS#: 1608455
Facts & features
Interior
Bedrooms & bathrooms
- Bedrooms: 3
- Bathrooms: 4
- Full bathrooms: 3
- 1/2 bathrooms: 1
Bedroom 1
- Level: Second
Bedroom 2
- Level: Second
Bedroom 3
- Level: Second
Dining room
- Level: First
Kitchen
- Level: First
Living room
- Level: First
Loft
- Level: Second
Mud room
- Level: First
Heating
- Baseboard, Hot Water, Stove
Cooling
- None
Features
- Flooring: Tile, Vinyl, Wood
- Has fireplace: No
Interior area
- Total structure area: 3,100
- Total interior livable area: 3,100 sqft
- Finished area above ground: 3,100
- Finished area below ground: 0
Property
Parking
- Total spaces: 2
- Parking features: Garage - Attached
- Attached garage spaces: 2
Features
- Patio & porch: Deck, Porch
- Has view: Yes
- View description: Fields, Scenic, Trees/Woods
Lot
- Size: 3.80 Acres
Details
- Parcel number: DAYTM2L75A
- Zoning: 11. Rural Fields Dis
Construction
Type & style
- Home type: SingleFamily
- Architectural style: Other
- Property subtype: Single Family Residence
Materials
- Roof: Shingle
Condition
- Year built: 1987
Utilities & green energy
- Electric: Circuit Breakers
- Sewer: Private Sewer, Septic Tank
- Water: Private, Well
- Utilities for property: Utilities On
Community & neighborhood
Location
- Region: Dayton
Price history
| Date | Event | Price |
|---|---|---|
| 12/27/2024 | Sold | $490,000-4.9%$158/sqft |
Source: | ||
| 12/27/2024 | Pending sale | $515,000$166/sqft |
Source: | ||
| 12/11/2024 | Contingent | $515,000$166/sqft |
Source: | ||
| 12/5/2024 | Listed for sale | $515,000-5.5%$166/sqft |
Source: | ||
| 11/26/2024 | Contingent | $545,000$176/sqft |
Source: | ||
Public tax history
| Year | Property taxes | Tax assessment |
|---|---|---|
| 2024 | $4,670 | $329,100 |
| 2023 | $4,670 | $329,100 |
| 2022 | $4,670 -0.3% | $329,100 -0.3% |
Find assessor info on the county website
Neighborhood: 04005
Nearby schools
GreatSchools rating
- 7/10Dayton Consolidated SchoolGrades: PK-5Distance: 1.1 mi
- 7/10Saco Middle SchoolGrades: 6-8Distance: 5.3 mi
- 5/10Biddeford High SchoolGrades: 9-12Distance: 5.9 mi
Get pre-qualified for a loan
At Zillow Home Loans, we can pre-qualify you in as little as 5 minutes with no impact to your credit score.An equal housing lender. NMLS #10287.

