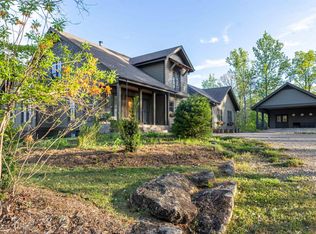Sold for $205,000 on 03/01/24
$205,000
858 Moody Bridge Rd, Cleveland, SC 29635
3beds
1,344sqft
Mobile Home, Residential
Built in 1998
4.41 Acres Lot
$205,400 Zestimate®
$153/sqft
$1,258 Estimated rent
Home value
$205,400
$166,000 - $244,000
$1,258/mo
Zestimate® history
Loading...
Owner options
Explore your selling options
What's special
This home gives you the benefit of the outdoors with privacy. Bordered by a wildlife management area you have a large area to explore. Only minutes down the road you will find the Tall Pines Management Area which offers a small lake for fishing. The home offers one level living and is move in ready with a newer roof and HVAC. The detached 20X30 shop offers parking out of the elements or a place for your projects. With no restrictions this home is great for homesteading! The location is convenient, being only a short distance off of Highway 11 and 15 minutes to Travelers Rest. Come see all this home has to offer! Accepting offers through noon Tuesday February 6, 2024.
Zillow last checked: 8 hours ago
Listing updated: March 06, 2024 at 06:07am
Listed by:
John Tinsley 828-553-5146,
Looking Glass Realty Mountains & Lakes
Bought with:
Donald Barbour
Keller Williams Grv Upst
Source: Greater Greenville AOR,MLS#: 1518005
Facts & features
Interior
Bedrooms & bathrooms
- Bedrooms: 3
- Bathrooms: 2
- Full bathrooms: 2
- Main level bathrooms: 2
- Main level bedrooms: 3
Primary bedroom
- Area: 156
- Dimensions: 13 x 12
Bedroom 2
- Area: 110
- Dimensions: 11 x 10
Bedroom 3
- Area: 90
- Dimensions: 10 x 9
Primary bathroom
- Features: Full Bath, Shower-Separate, Tub-Garden
Dining room
- Area: 90
- Dimensions: 10 x 9
Kitchen
- Area: 273
- Dimensions: 21 x 13
Living room
- Area: 272
- Dimensions: 17 x 16
Heating
- Heat Pump
Cooling
- Heat Pump
Appliances
- Included: Dishwasher, Dryer, Refrigerator, Washer, Electric Water Heater
- Laundry: 1st Floor, Laundry Room
Features
- Open Floorplan, Walk-In Closet(s)
- Flooring: Laminate
- Basement: None
- Has fireplace: No
- Fireplace features: None
Interior area
- Total structure area: 1,344
- Total interior livable area: 1,344 sqft
Property
Parking
- Total spaces: 1
- Parking features: Detached, Gravel
- Garage spaces: 1
- Has uncovered spaces: Yes
Features
- Levels: One
- Stories: 1
- Patio & porch: Front Porch, Porch
Lot
- Size: 4.41 Acres
- Dimensions: 4.41
- Features: Wooded, 2 - 5 Acres
Details
- Parcel number: 0678.0101012.05
Construction
Type & style
- Home type: MobileManufactured
- Architectural style: Mobile-Perm. Foundation
- Property subtype: Mobile Home, Residential
Materials
- Vinyl Siding
- Foundation: Crawl Space
- Roof: Composition
Condition
- Year built: 1998
Utilities & green energy
- Sewer: Septic Tank
- Water: Well
Community & neighborhood
Community
- Community features: None
Location
- Region: Cleveland
- Subdivision: None
Price history
| Date | Event | Price |
|---|---|---|
| 3/1/2024 | Sold | $205,000+3%$153/sqft |
Source: | ||
| 2/6/2024 | Pending sale | $199,000$148/sqft |
Source: | ||
| 2/6/2024 | Contingent | $199,000$148/sqft |
Source: | ||
| 2/1/2024 | Listed for sale | $199,000+109.5%$148/sqft |
Source: | ||
| 10/12/2020 | Sold | $95,000-7.3%$71/sqft |
Source: | ||
Public tax history
| Year | Property taxes | Tax assessment |
|---|---|---|
| 2024 | $153 -1% | $20,960 |
| 2023 | $155 +4.1% | $20,960 |
| 2022 | $149 -0.4% | $20,960 |
Find assessor info on the county website
Neighborhood: 29635
Nearby schools
GreatSchools rating
- 6/10Slater Marietta Elementary SchoolGrades: PK-5Distance: 4.9 mi
- 4/10Northwest Middle SchoolGrades: 6-8Distance: 6.6 mi
- 5/10Travelers Rest High SchoolGrades: 9-12Distance: 8.9 mi
Schools provided by the listing agent
- Elementary: Slater Marietta
- Middle: Northwest
- High: Travelers Rest
Source: Greater Greenville AOR. This data may not be complete. We recommend contacting the local school district to confirm school assignments for this home.
Sell for more on Zillow
Get a free Zillow Showcase℠ listing and you could sell for .
$205,400
2% more+ $4,108
With Zillow Showcase(estimated)
$209,508