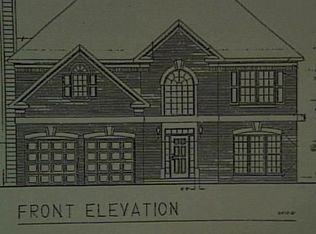Sold for $780,000
$780,000
858 Mill Plain Road, Fairfield, CT 06824
3beds
2,133sqft
Single Family Residence
Built in 1924
9,583.2 Square Feet Lot
$809,400 Zestimate®
$366/sqft
$5,151 Estimated rent
Home value
$809,400
$728,000 - $898,000
$5,151/mo
Zestimate® history
Loading...
Owner options
Explore your selling options
What's special
Welcome to this charming colonial located in the heart of Fairfield. This delightful home is ideally positioned just a short stroll from schools, the train, and the town's amenities, with the added bonus of sidewalks connecting the neighborhood to all these conveniences. Upon arrival, you'll be greeted by the inviting and quaint front porch, a perfect spot for relaxing and taking in the neighborhood's beauty. The home's interior boasts a kitchen with granite counters, stainless steel appliances, and a breakfast bar. A first-floor office provides a functional space for working from home. A full bath and mudroom complete the first level. Upstairs you will find three/four bedrooms, offering ample space for all. One small bedroom has been converted into a sizeable master closet. The full bathroom on this level features a dual sink vanity, perfect for accommodating multiple individuals. The lower level of the home is versatile, featuring an in-law suite with its own entrance. This space is a valuable addition to the house, offering a separate living space and an auxiliary kitchen. Outside, you'll find a detached two-car garage and a level, fully fenced, and gated yard. At .22 acres, the yard offers plenty of space to create an outdoor oasis. Take advantage of this fantastic opportunity to make this home yours!
Zillow last checked: 8 hours ago
Listing updated: July 09, 2024 at 08:16pm
Listed by:
Mary Ann Lindwall 203-451-9502,
The Riverside Realty Group 203-226-8300
Bought with:
Edward Zislis, RES.0787895
Higgins Group Real Estate
Source: Smart MLS,MLS#: 170560205
Facts & features
Interior
Bedrooms & bathrooms
- Bedrooms: 3
- Bathrooms: 2
- Full bathrooms: 2
Primary bedroom
- Features: Hardwood Floor
- Level: Upper
- Area: 144 Square Feet
- Dimensions: 12 x 12
Bedroom
- Features: Hardwood Floor
- Level: Upper
- Area: 117 Square Feet
- Dimensions: 9 x 13
Bedroom
- Features: Hardwood Floor
- Level: Upper
- Area: 156 Square Feet
- Dimensions: 13 x 12
Bathroom
- Features: Tub w/Shower
- Level: Main
- Area: 49 Square Feet
- Dimensions: 7 x 7
Bathroom
- Features: Double-Sink, Tub w/Shower
- Level: Upper
- Area: 48 Square Feet
- Dimensions: 8 x 6
Dining room
- Features: Hardwood Floor
- Level: Main
- Area: 168 Square Feet
- Dimensions: 12 x 14
Family room
- Level: Lower
- Area: 187 Square Feet
- Dimensions: 17 x 11
Kitchen
- Features: Breakfast Bar, Dining Area, Granite Counters, Hardwood Floor
- Level: Main
- Area: 143 Square Feet
- Dimensions: 11 x 13
Kitchen
- Level: Lower
- Area: 99 Square Feet
- Dimensions: 9 x 11
Living room
- Features: Hardwood Floor
- Level: Main
- Area: 180 Square Feet
- Dimensions: 12 x 15
Office
- Features: French Doors, Hardwood Floor
- Level: Main
- Area: 143 Square Feet
- Dimensions: 13 x 11
Other
- Features: Wall/Wall Carpet
- Level: Upper
- Area: 99 Square Feet
- Dimensions: 11 x 9
Sun room
- Features: Hardwood Floor
- Level: Main
- Area: 203 Square Feet
- Dimensions: 7 x 29
Heating
- Baseboard, Zoned, Natural Gas
Cooling
- Central Air
Appliances
- Included: Gas Cooktop, Oven, Refrigerator, Dishwasher, Washer, Dryer, Water Heater
- Laundry: Lower Level, Mud Room
Features
- Basement: Full,Partially Finished,Heated,Interior Entry,Apartment,Liveable Space
- Attic: Pull Down Stairs
- Has fireplace: No
Interior area
- Total structure area: 2,133
- Total interior livable area: 2,133 sqft
- Finished area above ground: 1,555
- Finished area below ground: 578
Property
Parking
- Total spaces: 2
- Parking features: Detached, Paved, Private, Driveway
- Garage spaces: 2
- Has uncovered spaces: Yes
Features
- Patio & porch: Patio, Enclosed
- Exterior features: Sidewalk, Stone Wall
- Fencing: Full
- Waterfront features: Water Community, Beach Access
Lot
- Size: 9,583 sqft
- Features: Dry, Cleared, Level
Details
- Parcel number: 130834
- Zoning: A
Construction
Type & style
- Home type: SingleFamily
- Architectural style: Colonial
- Property subtype: Single Family Residence
Materials
- Stucco
- Foundation: Stone
- Roof: Asphalt
Condition
- New construction: No
- Year built: 1924
Utilities & green energy
- Sewer: Public Sewer
- Water: Public
Community & neighborhood
Security
- Security features: Security System
Community
- Community features: Health Club, Library, Park, Playground, Near Public Transport
Location
- Region: Fairfield
- Subdivision: Sturges
Price history
| Date | Event | Price |
|---|---|---|
| 7/20/2023 | Sold | $780,000-2.4%$366/sqft |
Source: | ||
| 7/10/2023 | Pending sale | $799,000$375/sqft |
Source: | ||
| 6/14/2023 | Contingent | $799,000$375/sqft |
Source: | ||
| 4/13/2023 | Listed for sale | $799,000+45.3%$375/sqft |
Source: | ||
| 4/16/2014 | Sold | $550,000+72.4%$258/sqft |
Source: | ||
Public tax history
| Year | Property taxes | Tax assessment |
|---|---|---|
| 2025 | $8,899 +1.7% | $313,460 |
| 2024 | $8,746 +1.4% | $313,460 |
| 2023 | $8,623 +1% | $313,460 |
Find assessor info on the county website
Neighborhood: 06824
Nearby schools
GreatSchools rating
- 7/10Riverfield SchoolGrades: K-5Distance: 0.7 mi
- 8/10Roger Ludlowe Middle SchoolGrades: 6-8Distance: 0.4 mi
- 9/10Fairfield Ludlowe High SchoolGrades: 9-12Distance: 0.3 mi
Schools provided by the listing agent
- Elementary: Riverfield
- High: Fairfield Ludlowe
Source: Smart MLS. This data may not be complete. We recommend contacting the local school district to confirm school assignments for this home.
Get pre-qualified for a loan
At Zillow Home Loans, we can pre-qualify you in as little as 5 minutes with no impact to your credit score.An equal housing lender. NMLS #10287.
Sell for more on Zillow
Get a Zillow Showcase℠ listing at no additional cost and you could sell for .
$809,400
2% more+$16,188
With Zillow Showcase(estimated)$825,588
