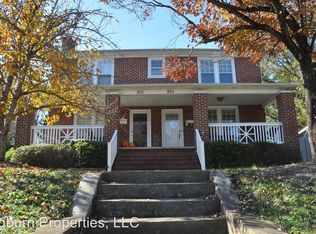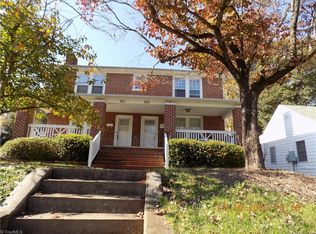Sold for $421,000 on 05/30/25
$421,000
858 Madison Ave, Winston Salem, NC 27103
3beds
1,325sqft
Stick/Site Built, Residential, Single Family Residence
Built in 1930
0.24 Acres Lot
$424,100 Zestimate®
$--/sqft
$1,765 Estimated rent
Home value
$424,100
$390,000 - $462,000
$1,765/mo
Zestimate® history
Loading...
Owner options
Explore your selling options
What's special
Prepare to be wowed by this beautifully updated and perfectly maintained Ardmore bungalow. Enjoy spring mornings on the rocking chair front porch, or relaxing out on the back patio. Step inside to an inviting living space featuring stained glass windows, French doors, an oversized dining room and much more! The primary bedroom offers a newly added en suite bath with a gorgeous rainfall shower. Off the eat in kitchen is a newly added mudroom leading you to the well manicured backyard. Features new hardwood floors in the office as well as a new roof, replaced in 2024. You won't want to miss this, schedule your showing today! Tax amount based on 2025 tax value & 2024 tax rate. 2025 tax rate will be set mid-summer.
Zillow last checked: 8 hours ago
Listing updated: May 30, 2025 at 12:31pm
Listed by:
Chase Troxell 336-486-5131,
Leonard Ryden Burr Real Estate
Bought with:
Wendy Taylor, 123404
Keller Williams Realty Elite
Source: Triad MLS,MLS#: 1175055 Originating MLS: Winston-Salem
Originating MLS: Winston-Salem
Facts & features
Interior
Bedrooms & bathrooms
- Bedrooms: 3
- Bathrooms: 2
- Full bathrooms: 2
- Main level bathrooms: 2
Primary bedroom
- Level: Main
- Dimensions: 11.33 x 13.33
Bedroom 2
- Level: Main
- Dimensions: 11.25 x 10.08
Bedroom 3
- Level: Main
- Dimensions: 11.33 x 12.08
Dining room
- Level: Main
- Dimensions: 11.17 x 12
Entry
- Level: Main
- Dimensions: 3.83 x 5.67
Kitchen
- Level: Main
- Dimensions: 9.67 x 14.75
Laundry
- Level: Main
- Dimensions: 4.5 x 5.58
Living room
- Level: Main
- Dimensions: 13 x 15.25
Other
- Level: Main
- Dimensions: 12 x 13.08
Heating
- Forced Air, Natural Gas
Cooling
- Central Air
Appliances
- Included: Dishwasher, Free-Standing Range, Gas Water Heater
- Laundry: Dryer Connection, Main Level, Washer Hookup
Features
- Flooring: Wood
- Doors: Arched Doorways
- Basement: Cellar, Crawl Space
- Number of fireplaces: 1
- Fireplace features: Living Room
Interior area
- Total structure area: 1,325
- Total interior livable area: 1,325 sqft
- Finished area above ground: 1,325
Property
Parking
- Parking features: Driveway
- Has uncovered spaces: Yes
Features
- Levels: One
- Stories: 1
- Patio & porch: Porch
- Exterior features: Garden
- Pool features: None
- Fencing: Fenced
Lot
- Size: 0.24 Acres
- Features: City Lot, Not in Flood Zone
Details
- Parcel number: 6825502584
- Zoning: RSP
- Special conditions: Owner Sale
Construction
Type & style
- Home type: SingleFamily
- Architectural style: Bungalow
- Property subtype: Stick/Site Built, Residential, Single Family Residence
Materials
- Brick, Vinyl Siding
Condition
- Year built: 1930
Utilities & green energy
- Sewer: Public Sewer
- Water: Public
Community & neighborhood
Location
- Region: Winston Salem
- Subdivision: Ardmore
Other
Other facts
- Listing agreement: Exclusive Right To Sell
Price history
| Date | Event | Price |
|---|---|---|
| 5/30/2025 | Sold | $421,000+2.7% |
Source: | ||
| 3/31/2025 | Pending sale | $409,900 |
Source: | ||
| 3/27/2025 | Listed for sale | $409,900+51.3% |
Source: | ||
| 12/22/2021 | Sold | $270,900+8.4% |
Source: | ||
| 11/22/2021 | Pending sale | $249,900 |
Source: | ||
Public tax history
| Year | Property taxes | Tax assessment |
|---|---|---|
| 2025 | -- | $311,100 +53.6% |
| 2024 | $2,841 +8% | $202,500 +3.1% |
| 2023 | $2,631 +1.9% | $196,500 |
Find assessor info on the county website
Neighborhood: Ardmore
Nearby schools
GreatSchools rating
- 7/10Brunson ElementaryGrades: PK-5Distance: 1 mi
- 1/10Wiley MiddleGrades: 6-8Distance: 1.2 mi
- NAMiddle College Of Forsyth CntyGrades: 11-12Distance: 0.8 mi
Get a cash offer in 3 minutes
Find out how much your home could sell for in as little as 3 minutes with a no-obligation cash offer.
Estimated market value
$424,100
Get a cash offer in 3 minutes
Find out how much your home could sell for in as little as 3 minutes with a no-obligation cash offer.
Estimated market value
$424,100

