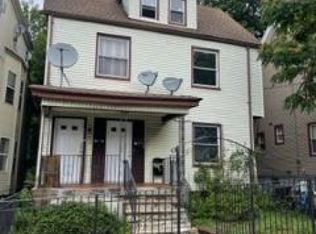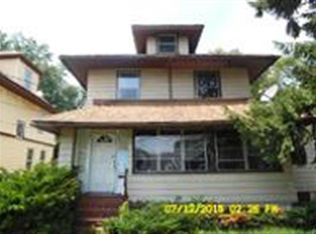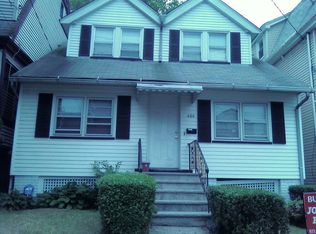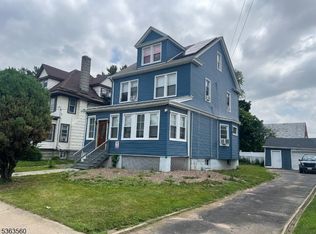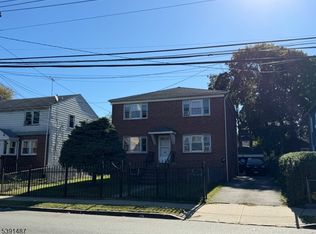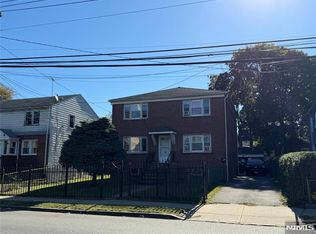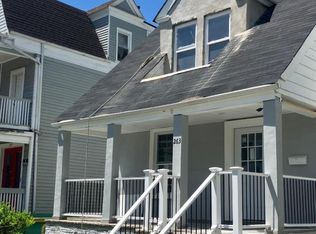Your 4-Bedroom Home with Room to Grow 858 Lyons Ave, Irvington. Step into comfort, space, and modern updates at 858 Lyons Avenue, a beautifully refreshed 4-bedroom, 2-bathroom single-family home that blends classic charm with today's lifestyle needs. Recently renovated with care, this home features gleaming hardwood floors, updated finishes, and a spacious layout perfect for everyday living and entertaining. With 4 large bedrooms and 2 full bathrooms, there's plenty of room for everyone to spread out and settle in. The heart of the home flows effortlessly from room to room, offering both warmth and flexibility. Whether you're hosting game night or working from home, this home is designed to support it all. Outside, enjoy a large backyard a blank canvas for summer gatherings, gardening, or simply enjoying your own outdoor space. Located near public transportation, shopping, schools, and major highways, this move-in-ready gem is as convenient as it is spacious. Don't miss the chance to make this freshly renovated home yours schedule a private showing today!
Active
$490,000
858 Lyons Ave, Irvington Twp., NJ 07111
4beds
--sqft
Est.:
Single Family Residence
Built in ----
2,613.6 Square Feet Lot
$-- Zestimate®
$--/sqft
$-- HOA
What's special
- 9 days |
- 232 |
- 2 |
Zillow last checked: 11 hours ago
Listing updated: December 04, 2025 at 07:02pm
Listed by:
Joseph Burgos 973-337-6475,
Burgos Realty Company,
Desiree Burgos
Source: GSMLS,MLS#: 3999944
Tour with a local agent
Facts & features
Interior
Bedrooms & bathrooms
- Bedrooms: 4
- Bathrooms: 2
- Full bathrooms: 2
Kitchen
- Features: Eat-in Kitchen
Heating
- 1 Unit, Natural Gas
Cooling
- Central Air
Appliances
- Included: Range/Oven-Gas, Refrigerator, See Remarks
Features
- Basement: Yes,Full,Unfinished,Walk-Out Access
- Has fireplace: No
Property
Parking
- Total spaces: 4
- Parking features: 1 Car Width
- Uncovered spaces: 4
Lot
- Size: 2,613.6 Square Feet
- Dimensions: 30 x 86
Details
- Parcel number: 1609003410000000240000
Construction
Type & style
- Home type: SingleFamily
- Architectural style: Colonial
- Property subtype: Single Family Residence
Materials
- Vinyl Siding
- Roof: Asphalt Shingle,See Remarks
Condition
- Major remodel year: 2025
Utilities & green energy
- Gas: Gas-Natural
- Sewer: Public Sewer
- Water: Public
- Utilities for property: Natural Gas Connected
Community & HOA
Location
- Region: Irvington
Financial & listing details
- Tax assessed value: $385,200
- Annual tax amount: $12,418
- Date on market: 12/5/2025
- Ownership type: Fee Simple
Estimated market value
Not available
Estimated sales range
Not available
$2,192/mo
Price history
Price history
| Date | Event | Price |
|---|---|---|
| 12/3/2025 | Listed for sale | $490,000+139% |
Source: | ||
| 9/24/2025 | Sold | $205,000+1.4% |
Source: | ||
| 8/3/2025 | Pending sale | $202,100 |
Source: | ||
| 6/23/2025 | Price change | $202,100-10% |
Source: | ||
| 5/27/2025 | Price change | $224,600-10% |
Source: | ||
Public tax history
Public tax history
| Year | Property taxes | Tax assessment |
|---|---|---|
| 2025 | $23,871 +92.2% | $385,200 +92.2% |
| 2024 | $12,419 +3.6% | $200,400 |
| 2023 | $11,982 | $200,400 |
Find assessor info on the county website
BuyAbility℠ payment
Est. payment
$3,335/mo
Principal & interest
$2338
Property taxes
$825
Home insurance
$172
Climate risks
Neighborhood: 07111
Nearby schools
GreatSchools rating
- 3/10Madison Avenue Elementary SchoolGrades: PK-5Distance: 0.8 mi
- 5/10Union Avenue Middle SchoolGrades: 6-8Distance: 0.7 mi
- 1/10Irvington High SchoolGrades: 9-12Distance: 0.4 mi
- Loading
- Loading
