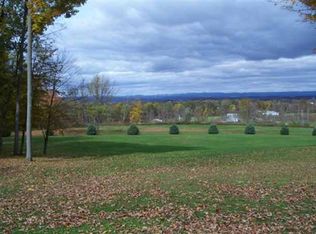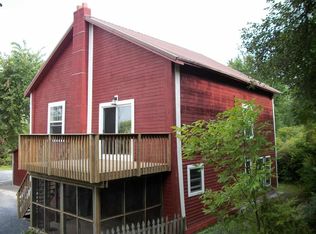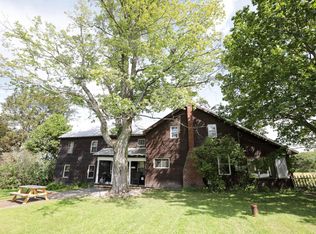Closed
$474,900
858 Logtown Road, Fultonville, NY 12072
3beds
1,961sqft
Single Family Residence, Residential
Built in 1991
7 Acres Lot
$-- Zestimate®
$242/sqft
$2,667 Estimated rent
Home value
Not available
Estimated sales range
Not available
$2,667/mo
Zestimate® history
Loading...
Owner options
Explore your selling options
What's special
Charming and meticulously maintained 3-bed, 2.5-bath home in the desirable Fonda-Fultonville SD. Set on 7 private acres with a pond, open farmland, and stunning valley views. Features include large closets, ample storage, a large partially finished full basement with bar, generator hookup in the garage, water clarification system, and security system. Enjoy a horse run-in with water/electric, tractor shed with lean-to, and a wrap-around driveway! Bonus 30x40 wood stove heated garage on Alaskan slab with 14ft doors, 16ft ceilings & 100 amp service that has attic trusses & potential living quarters fully above! Peaceful Amish community living with a wood stove to supplement fuel heat. NEW Roof (2020) Siding (2022) Furnace & Central Air (2024) Countertops (2024) Garage Door (2021) and more!
Zillow last checked: 8 hours ago
Listing updated: October 10, 2025 at 10:37am
Listed by:
Kristy Kemmet 518-881-5354,
Howard Hanna Capital Inc
Bought with:
Donna M Faulds, 10401347085
Coldwell Banker Prime Properties
Source: Global MLS,MLS#: 202522452
Facts & features
Interior
Bedrooms & bathrooms
- Bedrooms: 3
- Bathrooms: 3
- Full bathrooms: 2
- 1/2 bathrooms: 1
Bedroom
- Level: First
Bedroom
- Level: Second
Bedroom
- Level: Second
Full bathroom
- Level: First
Full bathroom
- Level: Second
Half bathroom
- Level: First
Dining room
- Level: First
Family room
- Level: First
Kitchen
- Level: First
Heating
- Forced Air, Oil, Wood Stove
Cooling
- Central Air
Appliances
- Included: Dishwasher, Oven, Range, Refrigerator
- Laundry: In Basement
Features
- Eat-in Kitchen
- Flooring: Tile, Carpet, Ceramic Tile, Hardwood
- Doors: Sliding Doors
- Basement: Full
- Has fireplace: Yes
- Fireplace features: Wood Burning Stove
Interior area
- Total structure area: 1,961
- Total interior livable area: 1,961 sqft
- Finished area above ground: 1,961
- Finished area below ground: 588
Property
Parking
- Total spaces: 9
- Parking features: Workshop in Garage, Attached, Heated Garage
- Garage spaces: 2
Features
- Patio & porch: Side Porch, Covered, Deck, Patio, Porch
- Exterior features: None
- Fencing: None
- Has view: Yes
- View description: Pasture, Valley, Hills
- Waterfront features: Pond
Lot
- Size: 7 Acres
- Features: Secluded, Level, Private, Views, Landscaped
Details
- Additional structures: RV/Boat Storage, Shed(s), Garage(s)
- Parcel number: 272889 98.23.2
- Zoning description: Single Residence
- Special conditions: Standard
Construction
Type & style
- Home type: SingleFamily
- Architectural style: Cape Cod
- Property subtype: Single Family Residence, Residential
Materials
- Vinyl Siding
- Roof: Metal
Condition
- New construction: No
- Year built: 1991
Utilities & green energy
- Electric: Circuit Breakers, Generator
- Sewer: Septic Tank
Community & neighborhood
Location
- Region: Fultonville
Price history
| Date | Event | Price |
|---|---|---|
| 10/10/2025 | Sold | $474,900$242/sqft |
Source: | ||
| 8/19/2025 | Pending sale | $474,900$242/sqft |
Source: | ||
| 7/31/2025 | Price change | $474,900-6.7%$242/sqft |
Source: | ||
| 7/25/2025 | Listed for sale | $509,000+208.5%$260/sqft |
Source: | ||
| 10/29/2004 | Sold | $165,000+10%$84/sqft |
Source: Public Record Report a problem | ||
Public tax history
| Year | Property taxes | Tax assessment |
|---|---|---|
| 2024 | -- | $113,558 |
| 2023 | -- | $113,558 |
| 2022 | -- | $113,558 |
Find assessor info on the county website
Neighborhood: 12072
Nearby schools
GreatSchools rating
- 6/10Fonda Fultonville 5 8 SchoolGrades: 5-8Distance: 6.6 mi
- 7/10Fonda Fultonville Senior High SchoolGrades: 9-12Distance: 6.6 mi
- 8/10Fonda Fultonville K 4 SchoolGrades: PK-4Distance: 6.6 mi


