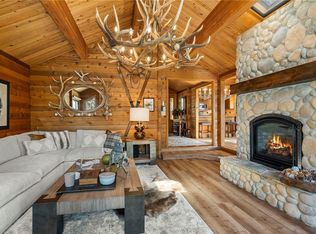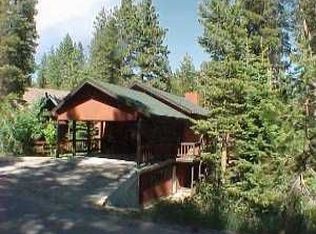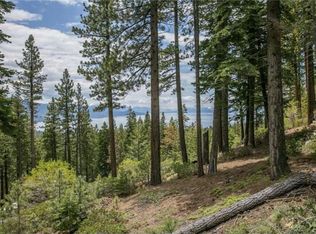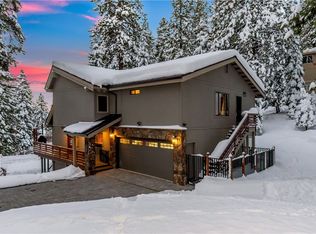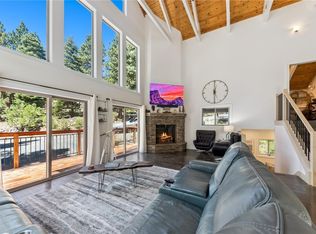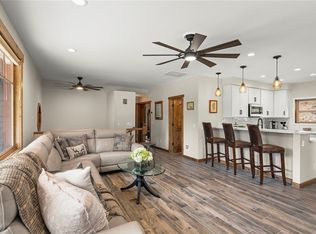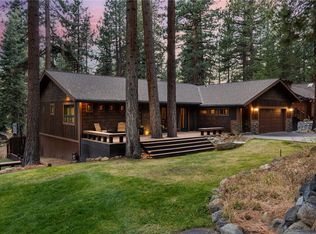Welcome to this beautiful three-bedroom, two-and-a-half-bath home situated in a tranquil setting. Upon entering the ground floor, you’ll find a warm living/sitting room with built-in shelving and a charming bay window. The spacious two-car garage sits adjacent to the front door for convenient access.
Mid-level highlights include two bedrooms and a full bathroom with easy access to the backyard. The upper level features a spacious great room with a wood-burning stove and slate flooring, plus access to a large deck ideal for entertaining and daily living. The beautifully appointed kitchen showcases hardwood floors, a large walk-in pantry, a breakfast bar, and an adjoining dining area.
The primary suite offers a gas fireplace, a luxurious bath with a jet tub, a separate shower, dual vanities, and double sinks. The laundry room includes a full-size washer and dryer, as well as abundant built-in storage space throughout the home.
For sale
$1,795,000
858 Jennifer St, Incline Village, NV 89451
3beds
2,580sqft
Est.:
Single Family Residence
Built in 1993
7,884.36 Square Feet Lot
$1,705,600 Zestimate®
$696/sqft
$-- HOA
What's special
Built-in shelvingSpacious two-car garagePrimary suiteBeautifully appointed kitchenHardwood floorsLarge walk-in pantryAdjoining dining area
- 42 days |
- 902 |
- 29 |
Zillow last checked: 8 hours ago
Listing updated: January 01, 2026 at 10:54am
Listed by:
Chris Plastiras B.4440 775-691-7000,
Lakeshore Realty
Source: INCMLS,MLS#: 1018579 Originating MLS: Incline Village Board of Realtors
Originating MLS: Incline Village Board of Realtors
Tour with a local agent
Facts & features
Interior
Bedrooms & bathrooms
- Bedrooms: 3
- Bathrooms: 3
- Full bathrooms: 2
- 1/2 bathrooms: 1
Heating
- Natural Gas, Gas
Appliances
- Included: Dryer, Dishwasher, Electric Oven, Disposal, Gas Range, Microwave, Refrigerator, Washer
Features
- Cathedral Ceiling(s), High Ceilings, Vaulted Ceiling(s)
- Flooring: Slate
Interior area
- Total interior livable area: 2,580 sqft
Video & virtual tour
Property
Parking
- Total spaces: 2
- Parking features: Two Car Garage
- Garage spaces: 2
Features
- Stories: 2
- Has view: Yes
- View description: Trees/Woods
Lot
- Size: 7,884.36 Square Feet
- Topography: Sloping
Details
- Parcel number: 12524329
- Zoning description: Single Family Residential
Construction
Type & style
- Home type: SingleFamily
- Property subtype: Single Family Residence
Condition
- Year built: 1993
Community & HOA
HOA
- Has HOA: No
Location
- Region: Incline Village
Financial & listing details
- Price per square foot: $696/sqft
- Tax assessed value: $693,660
- Annual tax amount: $8,039
- Date on market: 11/26/2025
- Cumulative days on market: 42 days
- Listing agreement: Exclusive Right To Sell
- Listing terms: Cash,Conventional
Estimated market value
$1,705,600
$1.62M - $1.79M
$5,804/mo
Price history
Price history
| Date | Event | Price |
|---|---|---|
| 11/26/2025 | Listed for sale | $1,795,000-16.5%$696/sqft |
Source: | ||
| 11/25/2025 | Listing removed | $5,980$2/sqft |
Source: Zillow Rentals Report a problem | ||
| 10/5/2025 | Price change | $5,980-4.3%$2/sqft |
Source: Zillow Rentals Report a problem | ||
| 9/13/2025 | Price change | $6,250-3.5%$2/sqft |
Source: Zillow Rentals Report a problem | ||
| 8/14/2025 | Price change | $6,475-3.9%$3/sqft |
Source: Zillow Rentals Report a problem | ||
Public tax history
Public tax history
| Year | Property taxes | Tax assessment |
|---|---|---|
| 2025 | $8,039 +7.4% | $242,781 +5.4% |
| 2024 | $7,482 +2.7% | $230,301 +9.3% |
| 2023 | $7,287 +5.6% | $210,715 +12.7% |
Find assessor info on the county website
BuyAbility℠ payment
Est. payment
$8,246/mo
Principal & interest
$6960
Property taxes
$658
Home insurance
$628
Climate risks
Neighborhood: 89451
Nearby schools
GreatSchools rating
- 6/10Incline Elementary SchoolGrades: PK-5Distance: 1 mi
- 5/10Incline Middle SchoolGrades: 6-8Distance: 1.5 mi
- 8/10Incline High SchoolGrades: 9-12Distance: 0.9 mi
- Loading
- Loading
