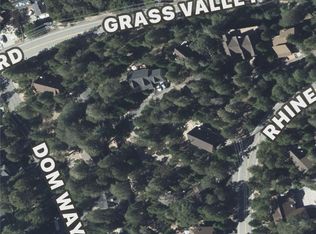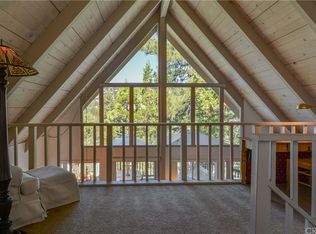Sold for $766,500
Listing Provided by:
Helen Turner DRE #02242152 3109679083,
COLDWELL BANKER SKY RIDGE REALTY
Bought with: RE/MAX LAKESIDE
$766,500
858 Grass Valley Rd, Lake Arrowhead, CA 92352
4beds
2,630sqft
Single Family Residence
Built in 2003
0.33 Acres Lot
$-- Zestimate®
$291/sqft
$3,323 Estimated rent
Home value
Not available
Estimated sales range
Not available
$3,323/mo
Zestimate® history
Loading...
Owner options
Explore your selling options
What's special
Imagine yourself nestled in a tranquil haven, surrounded by nature's splendor. This stunning home, set on a sprawling third-acre lot within a quiet cul-de-sac which gives it all a more European, village-like feel, is the ultimate retreat from the world. As you step inside, the warmth of gorgeous Brazilian wooden floors and elegant neutral tones grabs your attention instantly, inviting you to make this house your own. Large windows pour in natural light, bathing the interior in a sense of calm and serenity. The kitchen is a culinary dream, with luxurious quartz countertops, a chic herringbone tile backsplash, all new high-end appliances, and a custom-built pantry that adds a touch of sophistication and functionality to your cooking adventures. The kitchen also features a reverse osmosis water filtration system, making every sip taste wonderful. Soaring ceilings and expansive windows create a sense of airiness and freedom, making each day feel like a breath of fresh air. Owners cherished watching Stellar's Jay birds thrive & fly. The fenced yard provides a safe space where you could take a lovely picnic, play with your pets, or even park your RV. The serene surroundings offer endless opportunities for relaxation, and the gentle sounds of the seasonal creek add to the peaceful ambiance. Enjoy private lake rights, granting access to stunning waters for boating, fishing, or kayaking. Inside, you'll appreciate the newer high-quality carpet, air conditioning, and heating system with dual-zone control, ensuring optimal comfort throughout the home. The high-capacity air filter and built-in humidifier work together to provide excellent air quality, making this home a haven for those who value their well-being. The 2-car attached garage boasts an extended length of 25.5 ft and a width of 20.5 ft, providing ample space for your vehicles and projects. Additionally, a separate storage room on the garage level offers 100 sq. ft. of extra storage, perfect for storing seasonal decorations, outdoor equipment, or other items you want to keep organized and out of the way. Sink into the bliss of the hot tub, surrounded by peaceful surroundings, and let the world melt away. Park your vehicles in the spacious garage and enjoy additional parking spaces for ultimate convenience. Definitely a home built to host and entertain!
This is more than just a house – it's a sanctuary, a retreat from the world, where life is meant to be lived to the fullest. Come home to serenity.
Zillow last checked: 8 hours ago
Listing updated: May 23, 2025 at 04:38pm
Listing Provided by:
Helen Turner DRE #02242152 3109679083,
COLDWELL BANKER SKY RIDGE REALTY
Bought with:
BARRY LIEBERMAN, DRE #01717124
RE/MAX LAKESIDE
Source: CRMLS,MLS#: IG25082325 Originating MLS: California Regional MLS
Originating MLS: California Regional MLS
Facts & features
Interior
Bedrooms & bathrooms
- Bedrooms: 4
- Bathrooms: 3
- Full bathrooms: 2
- 1/2 bathrooms: 1
- Main level bathrooms: 1
- Main level bedrooms: 1
Primary bedroom
- Features: Primary Suite
Bedroom
- Features: Bedroom on Main Level
Bathroom
- Features: Bathtub, Closet, Dual Sinks, Soaking Tub, Separate Shower, Tile Counters
Kitchen
- Features: Built-in Trash/Recycling, Butler's Pantry, Kitchen Island, Kitchen/Family Room Combo, Pots & Pan Drawers, Quartz Counters, Remodeled, Updated Kitchen, Walk-In Pantry
Other
- Features: Walk-In Closet(s)
Pantry
- Features: Walk-In Pantry
Heating
- Central, Zoned
Cooling
- Central Air, Zoned
Appliances
- Included: Dishwasher, Gas Cooktop, Gas Oven, Gas Range, Refrigerator, Water Purifier
- Laundry: Laundry Closet
Features
- Beamed Ceilings, Built-in Features, Ceiling Fan(s), Cathedral Ceiling(s), Separate/Formal Dining Room, Eat-in Kitchen, High Ceilings, Open Floorplan, Pantry, Quartz Counters, Recessed Lighting, Storage, Unfurnished, Bedroom on Main Level, Primary Suite, Walk-In Pantry, Walk-In Closet(s)
- Flooring: Wood
- Doors: Sliding Doors
- Windows: Blinds
- Basement: Finished
- Has fireplace: Yes
- Fireplace features: Decorative, Gas, Living Room, Primary Bedroom
- Common walls with other units/homes: No Common Walls
Interior area
- Total interior livable area: 2,630 sqft
Property
Parking
- Total spaces: 4
- Parking features: Door-Single, Driveway Up Slope From Street, Garage Faces Front, Garage, Garage Door Opener, Paved
- Attached garage spaces: 2
- Uncovered spaces: 2
Features
- Levels: Two
- Stories: 2
- Entry location: Main Level up stairs
- Patio & porch: Rear Porch, Covered, Patio
- Pool features: None
- Has spa: Yes
- Spa features: Heated
- Has view: Yes
- View description: Trees/Woods
Lot
- Size: 0.33 Acres
- Features: 0-1 Unit/Acre
Details
- Parcel number: 0345382110000
- Zoning: LA/RS-14M
- Special conditions: Standard
Construction
Type & style
- Home type: SingleFamily
- Architectural style: Craftsman
- Property subtype: Single Family Residence
Materials
- Drywall, Shake Siding
- Roof: Composition,Shingle
Condition
- Updated/Remodeled
- New construction: No
- Year built: 2003
Utilities & green energy
- Electric: Standard
- Sewer: Public Sewer
- Water: Public
- Utilities for property: Electricity Connected, Natural Gas Connected, Sewer Connected, Water Connected
Community & neighborhood
Security
- Security features: Fire Detection System, Smoke Detector(s)
Community
- Community features: Fishing, Golf, Hiking, Mountainous, Near National Forest, Park, Rural, Water Sports
Location
- Region: Lake Arrowhead
- Subdivision: Arrowhead Woods (Awhw)
HOA & financial
HOA
- Association name: 0
- Second association name: 0
- Third association name: 0
Other
Other facts
- Listing terms: Cash,Cash to Existing Loan,Cash to New Loan,Conventional,Cal Vet Loan
- Road surface type: Paved
Price history
| Date | Event | Price |
|---|---|---|
| 5/23/2025 | Sold | $766,500-0.3%$291/sqft |
Source: | ||
| 5/20/2025 | Pending sale | $769,000$292/sqft |
Source: | ||
| 4/25/2025 | Contingent | $769,000$292/sqft |
Source: | ||
| 4/16/2025 | Listed for sale | $769,000-3.9%$292/sqft |
Source: | ||
| 4/7/2025 | Listing removed | -- |
Source: Owner Report a problem | ||
Public tax history
| Year | Property taxes | Tax assessment |
|---|---|---|
| 2025 | $7,849 -0.3% | $685,600 -4% |
| 2024 | $7,871 +1% | $714,193 +2% |
| 2023 | $7,793 +2.1% | $700,189 +2% |
Find assessor info on the county website
Neighborhood: 92352
Nearby schools
GreatSchools rating
- 4/10Lake Arrowhead Elementary SchoolGrades: K-5Distance: 2 mi
- 2/10Mary P. Henck Intermediate SchoolGrades: 6-8Distance: 0.2 mi
- 6/10Rim Of The World Senior High SchoolGrades: 9-12Distance: 2.4 mi
Get pre-qualified for a loan
At Zillow Home Loans, we can pre-qualify you in as little as 5 minutes with no impact to your credit score.An equal housing lender. NMLS #10287.

