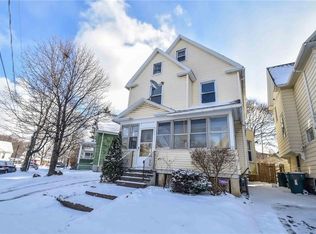City living at its best!! Close to everything you want to do. Nothing to do but move in, This 2 full bath home shines with its hardwood floors and fresh paint. The updated kitchen with granite and SS appliances are only 3 yrs old. No need to worry about the mechanics, the furnace/ A/C and water heater were new in 2018 as well. The 2nd floor offers 4 good sized rooms and 2 more in the attic, so many options are available for an investor or someone looking to make this their personal home. Enjoy watching life go by in the screened in porch. The 2 car garage is a huge bonus to keep your car out of the snow or more storage.
This property is off market, which means it's not currently listed for sale or rent on Zillow. This may be different from what's available on other websites or public sources.
