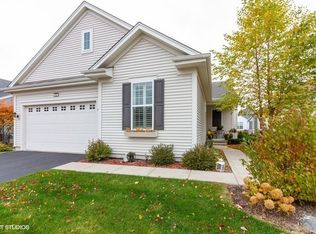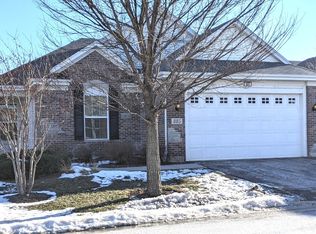Awesome home with upgrades at every turn. Better than new, everything is done for you,and a total of over 3500 sq ft of finished space, from a double size Sunroom with beautiful porcelain floors, Deck, Den/Office or third bedroom, Formal Dining Room, Hardwood floors throughout except new carpet in bedrooms. An absolutely beautiful finished basement with 3 walls wired for tv, Porcelain Tile, 2 battery backup sump pumps so never need to worry. A garage with Gear Wall paneling, Gladiator cabinets, lighting and epoxy floors to die for. You have to see this home to believe it. All the landscaping, snow removal and an awesome Clubhouse with activities all year round. Has Hunter Douglas Roman Shades on all windows, remote control up or down feature on all living area windows, custom made drapes and rods with swarovski crystal finials on all windows. There is even a 3 hole golf course with 4 tee boxes so you can actually play a round of 9 holes. Low HOA fees, and so much or so little to do. Can't think of better place to spend at home. This is a 55 and older community and only one person needs to be 55.
This property is off market, which means it's not currently listed for sale or rent on Zillow. This may be different from what's available on other websites or public sources.


