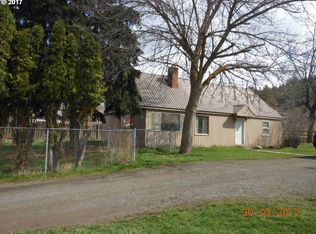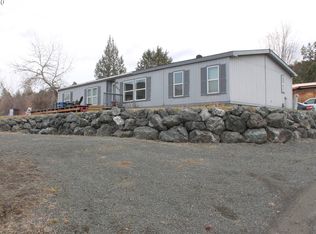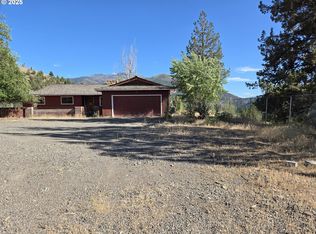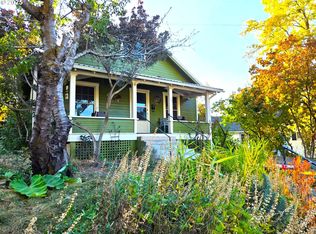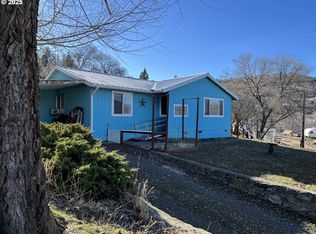This charming 0.61-acre lot features ample parking and a serene backyard complete with a water feature. The home, with its open concept design, encompasses 1,607 square feet and includes three bedrooms and two bathrooms. The spacious living room is equipped with a woodstove, perfect for staying warm during the winter months. For climate control, the house has two mini splits for efficient heating and cooling. The centrally located kitchen offers excellent sight lines throughout the home. A generous laundry room features built-in shelving, ample space for freezers, and a propane on-demand hot water heater. The property includes a 480-square-foot detached garage with a concrete floor, workbenches, a power supply, and a lean-to for additional covered storage. The gravel driveway provides room for multiple vehicles to park comfortably. The backyard is fully fenced and cross-fenced, offering a patio with a covered awning, includes multiple landings and ditch rights.
Active
$315,000
858 E Main St, John Day, OR 97845
3beds
2baths
1,607sqft
Est.:
Single Family Residence
Built in 1942
0.61 Acres Lot
$302,100 Zestimate®
$196/sqft
$-- HOA
What's special
- 200 days |
- 449 |
- 19 |
Zillow last checked: 8 hours ago
Listing updated: August 18, 2025 at 04:15pm
Listed by:
Madden Realty 541-792-0031
Source: Oregon Datashare,MLS#: 220202908
Tour with a local agent
Facts & features
Interior
Bedrooms & bathrooms
- Bedrooms: 3
- Bathrooms: 2
Heating
- Ductless, Electric, Wood
Cooling
- Ductless
Appliances
- Included: Dishwasher, Microwave, Range, Refrigerator, Tankless Water Heater
Features
- Built-in Features, Ceiling Fan(s), Kitchen Island, Laminate Counters, Open Floorplan, Pantry, Primary Downstairs, Shower/Tub Combo, Tile Shower
- Flooring: Carpet, Laminate, Tile
- Windows: Vinyl Frames
- Basement: None
- Has fireplace: No
- Common walls with other units/homes: No Common Walls
Interior area
- Total structure area: 1,607
- Total interior livable area: 1,607 sqft
Property
Parking
- Total spaces: 1
- Parking features: Detached, Driveway, Gravel, RV Access/Parking
- Garage spaces: 1
- Has uncovered spaces: Yes
Features
- Levels: One
- Stories: 1
- Patio & porch: Awning(s), Patio
- Fencing: Fenced
- Has view: Yes
- View description: Mountain(s)
Lot
- Size: 0.61 Acres
- Features: Landscaped, Level, Sloped, Water Feature
Details
- Additional structures: Poultry Coop
- Parcel number: 000951
- Zoning description: RES
- Special conditions: Standard
Construction
Type & style
- Home type: SingleFamily
- Architectural style: Other
- Property subtype: Single Family Residence
Materials
- Frame
- Foundation: Block
- Roof: Metal
Condition
- New construction: No
- Year built: 1942
Utilities & green energy
- Sewer: Public Sewer
- Water: Public
Community & HOA
HOA
- Has HOA: No
Location
- Region: John Day
Financial & listing details
- Price per square foot: $196/sqft
- Tax assessed value: $295,660
- Annual tax amount: $2,045
- Date on market: 5/30/2025
- Cumulative days on market: 200 days
- Listing terms: Conventional,FHA,USDA Loan,VA Loan
- Inclusions: swing set
Estimated market value
$302,100
$287,000 - $317,000
$2,023/mo
Price history
Price history
| Date | Event | Price |
|---|---|---|
| 8/18/2025 | Price change | $315,000-0.6%$196/sqft |
Source: | ||
| 7/22/2025 | Listed for sale | $317,000$197/sqft |
Source: | ||
| 6/17/2025 | Contingent | $317,000$197/sqft |
Source: | ||
| 5/30/2025 | Listed for sale | $317,000+67.7%$197/sqft |
Source: | ||
| 8/28/2020 | Sold | $189,000-1%$118/sqft |
Source: | ||
Public tax history
Public tax history
| Year | Property taxes | Tax assessment |
|---|---|---|
| 2024 | $2,046 +2.9% | $135,383 +3% |
| 2023 | $1,988 +2.9% | $131,440 +3% |
| 2022 | $1,932 +2.2% | $127,612 +3% |
Find assessor info on the county website
BuyAbility℠ payment
Est. payment
$1,861/mo
Principal & interest
$1551
Property taxes
$200
Home insurance
$110
Climate risks
Neighborhood: 97845
Nearby schools
GreatSchools rating
- 7/10Humbolt Elementary SchoolGrades: K-6Distance: 1.2 mi
- 5/10Grant Union Junior/Senior High SchoolGrades: 7-12Distance: 1 mi
Schools provided by the listing agent
- Elementary: Humbolt Elem
- High: Grant Union Jr/Sr High
Source: Oregon Datashare. This data may not be complete. We recommend contacting the local school district to confirm school assignments for this home.
- Loading
- Loading
