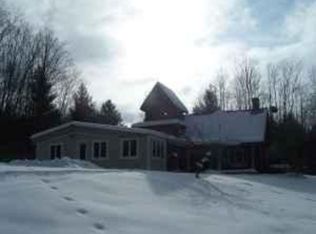Closed
Listed by:
Soren Pfeffer,
Central Vermont Real Estate 802-225-1310
Bought with: BHHS Verani Upper Valley
$550,000
858 East Hill Road, Plainfield, VT 05667
3beds
2,538sqft
Farm
Built in 1850
10.1 Acres Lot
$587,000 Zestimate®
$217/sqft
$3,628 Estimated rent
Home value
$587,000
$540,000 - $640,000
$3,628/mo
Zestimate® history
Loading...
Owner options
Explore your selling options
What's special
Quintessential Vermont Farmhouse with 10.1 acres of mostly open meadows and amazing westerly (Sunset!!) views. Open Kitchen dining with additional formal DR and spacious LR with efficient fireplace insert and stunning mountain views. Beautiful cherry cabinets and built-ins. Ground floor full bath with Sauna. Back Ell with exposed hand hewn beams and gas fireplace could be used as family room (great room), renovated into MBR suite, etc. 2nd kitchen off LR in place for in-law apartment if desired. Ell creates cozy court yard in back yard with brick patio framed by gardens & apple trees. Wonderful front porch looks out over large protected meadow. Garage with large studio/office above. Gardener's dream with extensive perennial gardens, pear trees, berry bushes, large fenced in veggie garden, and large potting shed, all with stunning views. Historic barn has been structurally restored and has vast potential - animals, storage, event space, etc. 3 bay pole barn would make great run-in shed for animals or equipment. Less than a mile from Plainfield Village and 20 minutes from Downtown Montpelier. Come have a look at this beautiful old farmhouse in a wonderful spot. Note: sellers have requested that all offers be in by Sunday, 5/21 at 6pm.
Zillow last checked: 8 hours ago
Listing updated: August 01, 2023 at 05:41am
Listed by:
Soren Pfeffer,
Central Vermont Real Estate 802-225-1310
Bought with:
BHHS Verani Upper Valley
Source: PrimeMLS,MLS#: 4952344
Facts & features
Interior
Bedrooms & bathrooms
- Bedrooms: 3
- Bathrooms: 3
- Full bathrooms: 2
- 1/2 bathrooms: 1
Heating
- Propane, Oil, Wood, Vented Gas Heater, Hot Air, Wood Stove, Wood Furnace
Cooling
- None
Appliances
- Included: Dishwasher, Dryer, Gas Range, Refrigerator, Washer, Electric Water Heater
Features
- Dining Area, Sauna
- Flooring: Ceramic Tile, Hardwood, Softwood
- Basement: Full,Unfinished,Interior Entry
- Has fireplace: Yes
- Fireplace features: Gas
Interior area
- Total structure area: 3,438
- Total interior livable area: 2,538 sqft
- Finished area above ground: 2,538
- Finished area below ground: 0
Property
Parking
- Total spaces: 1
- Parking features: Gravel, Detached
- Garage spaces: 1
Features
- Levels: 1.75
- Stories: 1
- Patio & porch: Patio, Covered Porch
- Exterior features: Garden, Storage
- Fencing: Partial
- Has view: Yes
- View description: Mountain(s)
- Waterfront features: Pond Site
- Frontage length: Road frontage: 1200
Lot
- Size: 10.10 Acres
- Features: Agricultural, Conserved Land, Country Setting, Horse/Animal Farm, Field/Pasture, Landscaped, Open Lot, Sloped, Views, Wooded
Details
- Additional structures: Barn(s), Outbuilding
- Parcel number: 48315210517
- Zoning description: rural residential
Construction
Type & style
- Home type: SingleFamily
- Architectural style: Cape
- Property subtype: Farm
Materials
- Post and Beam, Wood Frame, Clapboard Exterior, Wood Siding
- Foundation: Stone
- Roof: Metal,Asphalt Shingle
Condition
- New construction: No
- Year built: 1850
Utilities & green energy
- Electric: 100 Amp Service, Circuit Breakers
- Sewer: 1000 Gallon, Concrete, On-Site Septic Exists
- Utilities for property: Propane
Community & neighborhood
Location
- Region: Plainfield
Other
Other facts
- Road surface type: Gravel
Price history
| Date | Event | Price |
|---|---|---|
| 7/31/2023 | Sold | $550,000$217/sqft |
Source: | ||
| 5/12/2023 | Listed for sale | $550,000$217/sqft |
Source: | ||
Public tax history
| Year | Property taxes | Tax assessment |
|---|---|---|
| 2024 | -- | $292,100 |
| 2023 | -- | $292,100 |
| 2022 | -- | $292,100 |
Find assessor info on the county website
Neighborhood: 05667
Nearby schools
GreatSchools rating
- 5/10Twinfield Usd #33Grades: PK-12Distance: 2 mi

Get pre-qualified for a loan
At Zillow Home Loans, we can pre-qualify you in as little as 5 minutes with no impact to your credit score.An equal housing lender. NMLS #10287.
