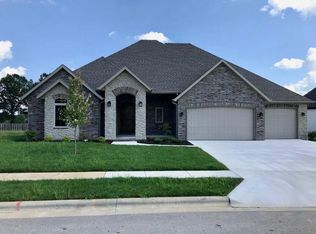Closed
Price Unknown
858 E Edenmore Circle, Nixa, MO 65714
4beds
2,943sqft
Single Family Residence
Built in 2021
10,454.4 Square Feet Lot
$647,500 Zestimate®
$--/sqft
$2,952 Estimated rent
Home value
$647,500
$615,000 - $680,000
$2,952/mo
Zestimate® history
Loading...
Owner options
Explore your selling options
What's special
You can walk-through this home from your computer or other device! Just click virtual tour on this listing. This home is a stunner from front to back. An impressive double entry front door will greet you into a great room that features super tall 12' living room ceilings, a formal dining room, and a stone fireplace. The space is already over-sized and the light floors and paint colors make it feel giant. The island kitchen boasts quartz counters, custom cabinets, a tile back splash, vent hood, and built-in microwave. The split floor plan keeps 3 of the bedrooms on one side of the house and the master bedroom quietly tucked away on the other. There you will find a double door entry to the master bedroom, 10' tall tray ceilings, and two windows for natural light. The master bath has a double vanity, stand alone soaker tub, and tile shower. Be sure to see the custom cabinetry in the master closet! You will absolutely love the covered back deck that overlooks a field and the fenced in yard! This home has many other awesome features such as a sink the laundry room, custom wood shelving throughout, engineered hardwood in the master, a walk-in pantry, and a half bath near the garage! All that on one level, clean as a whistle, and ready to move into!
Zillow last checked: 8 hours ago
Listing updated: August 28, 2024 at 06:29pm
Listed by:
Team 24/7 REALTORS 417-838-8370,
Murney Associates - Primrose
Bought with:
Michelle Cantrell, 1999033626
Cantrell Real Estate
Source: SOMOMLS,MLS#: 60244611
Facts & features
Interior
Bedrooms & bathrooms
- Bedrooms: 4
- Bathrooms: 3
- Full bathrooms: 2
- 1/2 bathrooms: 1
Heating
- Central, Forced Air, Natural Gas
Cooling
- Central Air
Appliances
- Included: Dishwasher, Disposal, Exhaust Fan, Free-Standing Gas Oven, Gas Water Heater, Microwave
- Laundry: Main Level, W/D Hookup
Features
- High Ceilings, High Speed Internet, Internet - Fiber Optic, Quartz Counters, Tray Ceiling(s), Walk-In Closet(s), Walk-in Shower
- Flooring: Engineered Hardwood
- Has basement: No
- Attic: Access Only:No Stairs
- Has fireplace: Yes
- Fireplace features: Gas, Living Room, Stone
Interior area
- Total structure area: 2,943
- Total interior livable area: 2,943 sqft
- Finished area above ground: 2,943
- Finished area below ground: 0
Property
Parking
- Total spaces: 3
- Parking features: Driveway
- Attached garage spaces: 3
- Has uncovered spaces: Yes
Features
- Levels: One
- Stories: 1
- Patio & porch: Covered, Deck
- Exterior features: Rain Gutters
- Fencing: Full,Privacy,Wood
Lot
- Size: 10,454 sqft
- Features: Landscaped
Details
- Parcel number: 110307002006010000
Construction
Type & style
- Home type: SingleFamily
- Architectural style: Ranch,Traditional
- Property subtype: Single Family Residence
Materials
- Brick, Fiber Cement, HardiPlank Type, Stone
- Foundation: Crawl Space, Poured Concrete, Vapor Barrier
- Roof: Composition
Condition
- Year built: 2021
Utilities & green energy
- Sewer: Public Sewer
- Water: Public
- Utilities for property: Cable Available
Green energy
- Energy efficient items: High Efficiency - 90%+
Community & neighborhood
Security
- Security features: Smoke Detector(s)
Location
- Region: Nixa
- Subdivision: The Village of Roundwood at Wicklow
HOA & financial
HOA
- HOA fee: $475 annually
- Services included: Basketball Court, Insurance, Maintenance Structure, Play Area, Clubhouse, Common Area Maintenance, Pool
Other
Other facts
- Listing terms: Cash,Conventional,FHA,USDA/RD,VA Loan
- Road surface type: Concrete, Asphalt
Price history
| Date | Event | Price |
|---|---|---|
| 8/14/2023 | Sold | -- |
Source: | ||
| 6/17/2023 | Pending sale | $600,000$204/sqft |
Source: | ||
| 6/10/2023 | Listed for sale | $600,000$204/sqft |
Source: | ||
Public tax history
| Year | Property taxes | Tax assessment |
|---|---|---|
| 2024 | $3,488 | $55,970 |
| 2023 | $3,488 -0.1% | $55,970 |
| 2022 | $3,493 | $55,970 +554.6% |
Find assessor info on the county website
Neighborhood: 65714
Nearby schools
GreatSchools rating
- 6/10High Pointe Elementary SchoolGrades: K-4Distance: 0.8 mi
- 6/10Nixa Junior High SchoolGrades: 7-8Distance: 1.2 mi
- 10/10Nixa High SchoolGrades: 9-12Distance: 3.4 mi
Schools provided by the listing agent
- Elementary: NX High Pointe/Summit
- Middle: Nixa
- High: Nixa
Source: SOMOMLS. This data may not be complete. We recommend contacting the local school district to confirm school assignments for this home.
