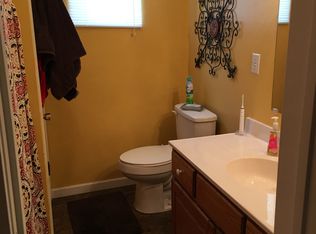Sold for $269,950 on 09/04/24
$269,950
858 Diamond Dr, Walnut Ridge, AR 72476
3beds
1,875sqft
Single Family Residence
Built in 2023
-- sqft lot
$277,200 Zestimate®
$144/sqft
$1,902 Estimated rent
Home value
$277,200
Estimated sales range
Not available
$1,902/mo
Zestimate® history
Loading...
Owner options
Explore your selling options
What's special
Welcome to this stunning brand new construction home, perfectly designed to offer both comfort and style. With its spacious layout and thoughtful features, this home is sure to impress. As you enter, you are greeted by a bright and airy living room, seamlessly flowing into the dining area, creating a generous 18' x 37' space for entertaining and relaxation. The acid stained flooring throughout adds a touch of elegance, while the custom tongue and groove ceiling in the living room adds a unique and charming detail. The kitchen is a true culinary masterpiece, featuring granite countertops, a large island, and custom cabinets that provide ample storage space. The stainless steel appliances add a modern touch, while the pantry ensures all your cooking essentials are within easy reach. Whether you're preparing a quick meal or hosting a dinner party, this kitchen is sure to exceed your expectations. The primary bedroom is a tranquil retreat, boasting a spacious layout. The en-suite bathroom is a true oasis, complete with a double vanity, perfect for morning routines, and an oversized shower, offering a luxurious spa-like experience. Two additional bedrooms provide ample space for family members or guests, each offering comfort and privacy. The second full bathroom ensures convenience for everyone, with its modern fixtures and tasteful design. Step outside onto the large 12' x 12' grilling porch, where you can enjoy outdoor dining and entertaining. The meticulously crafted brick exterior with vinyl trim adds a touch of sophistication and durability to the home's facade. Storage is never an issue with the 4' x 18' storage room in the garage, providing ample space for all your belongings. With a total of 1,874 square feet, this home offers plenty of room to grow and create lasting memories. Located in a desirable neighborhood, this home offers the perfect blend of modern amenities and timeless design. Don't miss the opportunity to make this house your dream home.
Zillow last checked: 8 hours ago
Listing updated: September 07, 2024 at 03:37am
Listed by:
Jill Cravens 870-926-2656,
Westbrook & Reeves Real Estate
Bought with:
NON MLS
Source: Northeast Arkansas BOR,MLS#: 10114615
Facts & features
Interior
Bedrooms & bathrooms
- Bedrooms: 3
- Bathrooms: 2
- Full bathrooms: 2
- Main level bedrooms: 3
Primary bedroom
- Level: Main
Bedroom 2
- Level: Main
Bedroom 3
- Level: Main
Dining room
- Description: Off Kitchen
Kitchen
- Description: Granite With Stainless Appliances
Living room
- Description: Coffered Ceiling
Basement
- Area: 0
Heating
- Central, Electric, Heat Pump
Cooling
- Central Air, Electric
Appliances
- Included: Dishwasher, Disposal, Microwave, Electric Oven, Electric Range, Electric Water Heater
- Laundry: Laundry Room
Features
- Breakfast Bar, Ceiling Fan(s)
- Flooring: Carpet, Ceramic Tile, Vinyl
- Has basement: No
- Has fireplace: No
Interior area
- Total structure area: 1,875
- Total interior livable area: 1,875 sqft
- Finished area above ground: 1,875
Property
Parking
- Total spaces: 2
- Parking features: Attached
- Attached garage spaces: 2
Features
- Levels: One
- Patio & porch: Porch Enclosed
- Fencing: None
Lot
- Features: Level
Details
- Parcel number: 85002857021
Construction
Type & style
- Home type: SingleFamily
- Architectural style: Traditional
- Property subtype: Single Family Residence
Materials
- Brick, Vinyl Siding
- Foundation: Slab
- Roof: Shingle
Condition
- Year built: 2023
Utilities & green energy
- Sewer: City Sewer
- Water: Public
Community & neighborhood
Location
- Region: Walnut Ridge
Other
Other facts
- Listing terms: Cash,Conventional,FHA,In House,Rural Development,VA Loan
- Road surface type: Unimproved
Price history
| Date | Event | Price |
|---|---|---|
| 9/4/2024 | Sold | $269,950$144/sqft |
Source: Northeast Arkansas BOR #10114615 Report a problem | ||
| 7/19/2024 | Listed for sale | $269,950$144/sqft |
Source: | ||
| 7/19/2024 | Contingent | $269,950$144/sqft |
Source: Northeast Arkansas BOR #10114615 Report a problem | ||
| 6/6/2024 | Price change | $269,950-1.8%$144/sqft |
Source: Northeast Arkansas BOR #10114615 Report a problem | ||
| 4/23/2024 | Price change | $275,000-1.1%$147/sqft |
Source: Northeast Arkansas BOR #10110329 Report a problem | ||
Public tax history
| Year | Property taxes | Tax assessment |
|---|---|---|
| 2024 | $104 +4.5% | $2,300 |
| 2023 | $100 | $2,300 |
Find assessor info on the county website
Neighborhood: 72476
Nearby schools
GreatSchools rating
- 5/10Walnut Ridge Elementary SchoolGrades: PK-6Distance: 1.4 mi
- 7/10Walnut Ridge High SchoolGrades: 7-12Distance: 1.4 mi
Schools provided by the listing agent
- Elementary: Walnut Ridge
- Middle: Walnut Ridge
- High: Walnut Ridge
Source: Northeast Arkansas BOR. This data may not be complete. We recommend contacting the local school district to confirm school assignments for this home.

Get pre-qualified for a loan
At Zillow Home Loans, we can pre-qualify you in as little as 5 minutes with no impact to your credit score.An equal housing lender. NMLS #10287.
