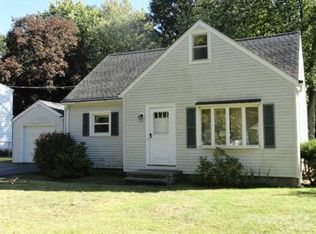This one is a show stopper! Completely renovated Ranch style home with open concept living. This well maintained property features extensive updates including a newly renovated kitchen with granite countertops, dovetailed cabinetry, stainless steel appliances, and breakfast bar that overlooks the great room. New vinyl siding (2014), addition (2014), architectural roof (2014), new double wide driveway (2016), rear patio (2015), 1" foam insulation under siding (2016), Furnace (2012), AC (2012), Hot water tank (2013), new vinyl windows (some in 06, the rest in 2013), Brazilian Cherry floors and original hardwoods throughout (no carpeting), heated floor in the spacious mudroom, 1st floor laundry in the new owners bedroom/en-suite bath and walk in closet, glass block basement windows, finished basement (2020), basement workshop, tons of dry storage, fenced in yard. Close to expressway exits an easy commute into the city! Average RG&E $160/month.
This property is off market, which means it's not currently listed for sale or rent on Zillow. This may be different from what's available on other websites or public sources.
