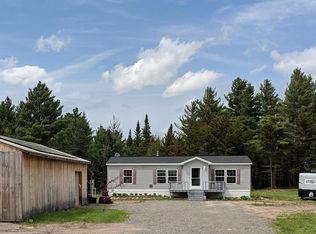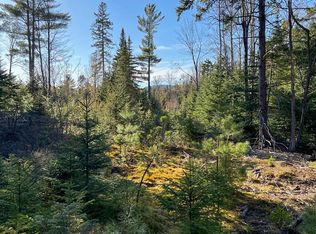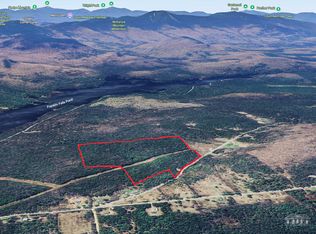Sold for $388,000 on 05/15/23
$388,000
858 Cold Brook Rd, Bloomingdale, NY 12913
5beds
1,278sqft
Single Family Residence
Built in 1983
10.05 Acres Lot
$-- Zestimate®
$304/sqft
$2,495 Estimated rent
Home value
Not available
Estimated sales range
Not available
$2,495/mo
Zestimate® history
Loading...
Owner options
Explore your selling options
What's special
SPECTACULAR MT VIEWS!! Five brm (3 upstrs, 2 dwn). Chalet style w/ long private set-back has recent renovations including new roof, well pump, wd flooring, refinished knotty pine ceilings,walls, flrs; & lighting. VT Castings wdstoves w/ fieldstone hearths on main level & fin bsmt. Open dining area & LR. Below grade area is elevated w/ grade level entry, lg view windows & high ceilings. Patio at the lower level, large wrap deck at the upper level; both oriented to views. Location is appx 2 mi from Union Falls & 4 mi from Franklin Falls canoe/kayak launches for paddling & fishing for Walleye, Bass & Pike. 30 min from Whiteface Mt. Lg front field would be great for horses. Detached 2 Car garage (24 x 32) is heated & insulated. Owner will provide a credit for Starlink Satellite internet equipment for faster connectivity w/ lower monthly fee than other providers.
Zillow last checked: 8 hours ago
Listing updated: August 26, 2024 at 10:22pm
Listed by:
Janet Potter,
Coldwell Banker Whitbeck Assoc Tupper Lake
Bought with:
Marc Weiss, 49WE1154833
KW Platform
Source: ACVMLS,MLS#: 176576
Facts & features
Interior
Bedrooms & bathrooms
- Bedrooms: 5
- Bathrooms: 3
- Full bathrooms: 3
Primary bedroom
- Description: 11.5 x 13
- Features: Natural Woodwork
Bedroom 2
- Description: 8.5 x 11.5
- Features: Natural Woodwork
Bedroom 3
- Description: 11 x 14
- Features: Natural Woodwork
Bathroom
- Description: 5 x 8.5
- Features: Vinyl
Den
- Features: Natural Woodwork
Dining room
- Description: Open Area
- Features: Natural Woodwork
Game room
- Features: Laminate Counters
Great room
- Features: Vinyl
Kitchen
- Description: 8 x 8.5
- Features: Ceramic Tile
Living room
- Description: 17 x 24.5
- Features: Natural Woodwork
Other
- Features: Laminate Counters
Utility room
- Description: 2.5 x 8
- Features: Other
Heating
- Baseboard, Electric, Wood Stove
Cooling
- None
Appliances
- Included: Dishwasher, Electric Cooktop, Electric Oven, Range Hood, Refrigerator
- Laundry: Electric Dryer Hookup, Gas Dryer Hookup, Washer Hookup
Features
- Cedar Closet(s), Vaulted Ceiling(s), Walk-In Closet(s)
- Doors: Storm Door(s)
- Windows: Insulated Windows, Skylight(s)
- Basement: Finished,Full,Walk-Out Access
- Has fireplace: No
- Fireplace features: Masonry, Wood Burning Stove
Interior area
- Total structure area: 1,278
- Total interior livable area: 1,278 sqft
- Finished area above ground: 1,278
Property
Parking
- Total spaces: 2
- Parking features: Deck, Driveway, Gravel
- Garage spaces: 2
Features
- Levels: One and One Half
- Patio & porch: Patio
- Has view: Yes
- View description: Meadow, Mountain(s), Trees/Woods
Lot
- Size: 10.05 Acres
- Dimensions: 459.71' rd frontage
- Features: Cleared, Level, Wooded
- Topography: Level
Details
- Parcel number: 386.126
- Zoning: Residential
- Special conditions: Standard
- Horses can be raised: Yes
Construction
Type & style
- Home type: SingleFamily
- Architectural style: Chalet
- Property subtype: Single Family Residence
Materials
- Wood Siding
- Roof: Asphalt
Condition
- Year built: 1983
Utilities & green energy
- Sewer: Septic Tank
- Water: Well Drilled
- Utilities for property: Internet Available, Underground Utilities
Community & neighborhood
Security
- Security features: Carbon Monoxide Detector(s)
Location
- Region: Bloomingdale
- Subdivision: None
Other
Other facts
- Listing agreement: Exclusive Right To Sell
- Listing terms: Cash,Conventional,VA Loan
- Road surface type: Paved
Price history
| Date | Event | Price |
|---|---|---|
| 5/15/2023 | Sold | $388,000-2.8%$304/sqft |
Source: | ||
| 5/6/2023 | Pending sale | $399,000$312/sqft |
Source: | ||
| 3/2/2023 | Contingent | $399,000-38.1%$312/sqft |
Source: | ||
| 10/12/2022 | Price change | $645,000+61.7%$505/sqft |
Source: | ||
| 10/12/2022 | Price change | $399,000-41.2%$312/sqft |
Source: | ||
Public tax history
| Year | Property taxes | Tax assessment |
|---|---|---|
| 2018 | $5,514 | $251,300 |
| 2017 | $5,514 | $251,300 |
| 2016 | -- | $251,300 |
Find assessor info on the county website
Neighborhood: 12913
Nearby schools
GreatSchools rating
- 5/10Bloomingdale SchoolGrades: K-5Distance: 10.9 mi
- 6/10Saranac Lake Middle SchoolGrades: 6-8Distance: 10.9 mi
- 6/10Saranac Lake Senior High SchoolGrades: 9-12Distance: 10.9 mi


