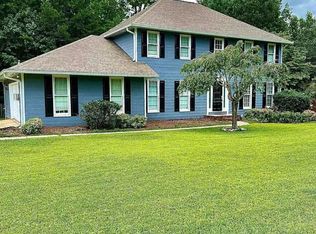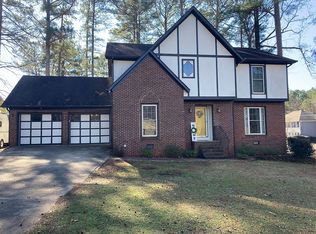Sold for $245,000 on 03/31/25
$245,000
858 Brookhaven Rd, Anniston, AL 36207
3beds
2,895sqft
Single Family Residence
Built in 1986
0.34 Acres Lot
$261,900 Zestimate®
$85/sqft
$2,514 Estimated rent
Home value
$261,900
$207,000 - $333,000
$2,514/mo
Zestimate® history
Loading...
Owner options
Explore your selling options
What's special
Beautiful 3 BR/ 2.5 bath 2 story home in a very well maintained neighborhood. Many great features. Large kitchen with island, hardwood flooring, pantry and breakfast room with bay windows overlooking the pool in the backyard. Entrance features elegant chandelier. Living room with French doors leading to oversized den with gas log fireplace, dining room with stone flooring, huge master suite, master bath has a garden tub with sky light, separate shower, double vanity. Outside you have an inground pool, gazebo, koi pond, fenced yard and a screened porch ready for entertaining. Perfect for barbecues and family gatherings.
Zillow last checked: 8 hours ago
Listing updated: March 31, 2025 at 07:48pm
Listed by:
Richard White 256-310-1592,
Keller Williams Realty Group
Bought with:
Sandra Lackey
Kelly Right Real Estate of Ala
Source: GALMLS,MLS#: 21399901
Facts & features
Interior
Bedrooms & bathrooms
- Bedrooms: 3
- Bathrooms: 3
- Full bathrooms: 2
- 1/2 bathrooms: 1
Primary bedroom
- Level: Second
Bedroom 1
- Level: Second
Bedroom 2
- Level: Second
Primary bathroom
- Level: Second
Bathroom 1
- Level: First
Dining room
- Level: First
Family room
- Level: First
Kitchen
- Features: Breakfast Bar, Eat-in Kitchen, Kitchen Island, Pantry
- Level: First
Living room
- Level: First
Basement
- Area: 0
Heating
- Central, Dual Systems (HEAT), Electric, Natural Gas, Heat Pump
Cooling
- Dual, Heat Pump
Appliances
- Included: Dishwasher, Microwave, Stainless Steel Appliance(s), Stove-Electric, Gas Water Heater
- Laundry: Electric Dryer Hookup, Washer Hookup, Main Level, Laundry Room, Laundry (ROOM), Yes
Features
- Recessed Lighting, High Ceilings, Crown Molding, Soaking Tub, Linen Closet, Separate Shower, Double Vanity, Sitting Area in Master, Walk-In Closet(s)
- Flooring: Hardwood, Laminate, Tile
- Doors: French Doors
- Windows: Bay Window(s)
- Basement: Crawl Space
- Attic: Pull Down Stairs,Yes
- Number of fireplaces: 1
- Fireplace features: Brick (FIREPL), Family Room, Gas
Interior area
- Total interior livable area: 2,895 sqft
- Finished area above ground: 2,895
- Finished area below ground: 0
Property
Parking
- Total spaces: 2
- Parking features: Attached, Driveway, Garage Faces Side
- Attached garage spaces: 2
- Has uncovered spaces: Yes
Features
- Levels: 2+ story
- Patio & porch: Porch, Porch Screened, Covered (DECK), Screened (DECK), Deck
- Exterior features: Lighting
- Has private pool: Yes
- Pool features: In Ground, Private
- Fencing: Fenced
- Has view: Yes
- View description: None
- Waterfront features: No
Lot
- Size: 0.34 Acres
- Features: Interior Lot, Few Trees, Subdivision
Details
- Additional structures: Gazebo
- Parcel number: 2105150002015.023
- Special conditions: N/A
Construction
Type & style
- Home type: SingleFamily
- Property subtype: Single Family Residence
Materials
- 3 Sides Brick
Condition
- Year built: 1986
Utilities & green energy
- Water: Public
- Utilities for property: Sewer Connected
Community & neighborhood
Security
- Security features: Security System
Community
- Community features: BBQ Area
Location
- Region: Anniston
- Subdivision: Forestbrooke
Other
Other facts
- Road surface type: Paved
Price history
| Date | Event | Price |
|---|---|---|
| 3/31/2025 | Sold | $245,000-5.7%$85/sqft |
Source: | ||
| 2/6/2025 | Contingent | $259,900$90/sqft |
Source: | ||
| 10/11/2024 | Listed for sale | $259,900+33.4%$90/sqft |
Source: | ||
| 10/26/2018 | Listing removed | $194,900$67/sqft |
Source: ERA King Real Estate #812404 Report a problem | ||
| 10/26/2018 | Listed for sale | $194,900$67/sqft |
Source: ERA King Real Estate #812404 Report a problem | ||
Public tax history
| Year | Property taxes | Tax assessment |
|---|---|---|
| 2024 | $1,300 -1% | $26,240 -1% |
| 2023 | $1,314 -3.7% | $26,500 |
| 2022 | $1,365 +19.8% | $26,500 +19.8% |
Find assessor info on the county website
Neighborhood: 36207
Nearby schools
GreatSchools rating
- 3/10Golden Springs Elementary SchoolGrades: 1-5Distance: 1 mi
- 3/10Anniston Middle SchoolGrades: 6-8Distance: 5.3 mi
- 2/10Anniston High SchoolGrades: 9-12Distance: 2.4 mi
Schools provided by the listing agent
- Elementary: Golden Springs
- Middle: Anniston
- High: Anniston
Source: GALMLS. This data may not be complete. We recommend contacting the local school district to confirm school assignments for this home.

Get pre-qualified for a loan
At Zillow Home Loans, we can pre-qualify you in as little as 5 minutes with no impact to your credit score.An equal housing lender. NMLS #10287.

