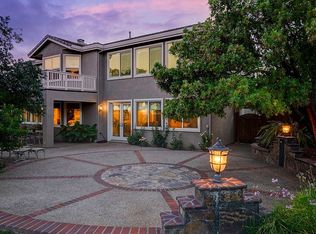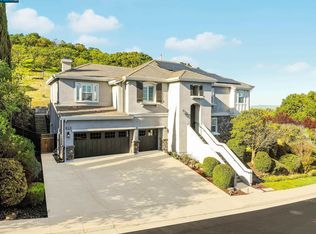Sold for $1,265,000
$1,265,000
858 Bridle Ridge Drive, Fairfield, CA 94534
3beds
3,175sqft
Single Family Residence
Built in 2005
0.9 Acres Lot
$1,270,200 Zestimate®
$398/sqft
$3,594 Estimated rent
Home value
$1,270,200
$1.21M - $1.35M
$3,594/mo
Zestimate® history
Loading...
Owner options
Explore your selling options
What's special
This beautiful 3,175 sf home sits on top of the hill in the prestigious gated community of Eastridge. The large, private lot (almost an acre) offers incredible views. Ideal for entertaining, the stunning gourmet kitchen features granite slab counters, center island, stainless steel appliances, 6-burner range, custom hood, double ovens, pantry and breakfast area. There is a family room with fireplace, formal living room as well as a large bonus/ media room. Spacious, romantic master suite includes two large walk-in closets, huge soaking tub, and a separate shower. Brand new flooring throughout. Backyard patios, amazing views and no rear neighbors. 3BR/3BA + bonus room and 3-car garage with an extra-long driveway for plenty of parking.
Zillow last checked: 8 hours ago
Listing updated: April 29, 2024 at 02:48am
Listed by:
Mariam P Khugiani DRE #01771477 707-639-7064,
Country Estates Inc 707-864-6101
Bought with:
Anwar Mai
KW Advisors
Source: BAREIS,MLS#: 324003137 Originating MLS: Northern Solano
Originating MLS: Northern Solano
Facts & features
Interior
Bedrooms & bathrooms
- Bedrooms: 3
- Bathrooms: 3
- Full bathrooms: 3
Primary bedroom
- Features: Balcony, Closet, Sitting Area, Walk-In Closet 2+
Bedroom
- Level: Lower
Primary bathroom
- Features: Double Vanity, Granite, Sitting Area, Tub, Walk-In Closet 2+
Bathroom
- Features: Double Vanity
Family room
- Features: View
- Level: Main
Kitchen
- Features: Breakfast Area, Butlers Pantry, Granite Counters, Kitchen Island, Stone Counters
Living room
- Level: Main
Heating
- Central
Cooling
- Central Air
Appliances
- Included: Built-In Electric Oven, Built-In Electric Range, Trash Compactor, Dishwasher, Disposal, Double Oven, Gas Cooktop, Range Hood, Microwave
- Laundry: Cabinets, Electric, Gas Hook-Up
Features
- Cathedral Ceiling(s)
- Flooring: Tile
- Has basement: No
- Number of fireplaces: 1
- Fireplace features: Gas Log
Interior area
- Total structure area: 3,175
- Total interior livable area: 3,175 sqft
Property
Parking
- Total spaces: 10
- Parking features: See Remarks
- Garage spaces: 3
Features
- Levels: Two
- Stories: 2
- Has view: Yes
- View description: Bay
- Has water view: Yes
- Water view: Bay
Lot
- Size: 0.90 Acres
- Features: Auto Sprinkler F&R
Details
- Parcel number: 0027751020
- Special conditions: Standard
Construction
Type & style
- Home type: SingleFamily
- Property subtype: Single Family Residence
- Attached to another structure: Yes
Materials
- Roof: Tile
Condition
- Year built: 2005
Details
- Builder name: Davidon
Utilities & green energy
- Sewer: Public Sewer
- Water: Public
- Utilities for property: Other
Community & neighborhood
Security
- Security features: Fire Alarm, Fire Extinguisher, Gated with Guard
Location
- Region: Fairfield
- Subdivision: Eastridge Hills
HOA & financial
HOA
- Has HOA: Yes
- HOA fee: $163 monthly
- Amenities included: Other
- Services included: Other
- Association name: The Kelly Co
- Association phone: 707-429-2211
Price history
| Date | Event | Price |
|---|---|---|
| 4/26/2024 | Sold | $1,265,000-2.5%$398/sqft |
Source: | ||
| 3/29/2024 | Contingent | $1,298,000$409/sqft |
Source: | ||
| 3/13/2024 | Price change | $1,298,000-3.7%$409/sqft |
Source: | ||
| 2/6/2024 | Price change | $1,348,000-3.6%$425/sqft |
Source: | ||
| 1/18/2024 | Listed for sale | $1,398,000+0.2%$440/sqft |
Source: | ||
Public tax history
| Year | Property taxes | Tax assessment |
|---|---|---|
| 2025 | $15,400 +5.4% | $1,290,300 +8.5% |
| 2024 | $14,607 +3% | $1,189,116 +2% |
| 2023 | $14,175 -1.2% | $1,165,800 |
Find assessor info on the county website
Neighborhood: 94534
Nearby schools
GreatSchools rating
- 8/10Nelda Mundy Elementary SchoolGrades: K-5Distance: 1.1 mi
- 6/10Green Valley Middle SchoolGrades: 6-8Distance: 3.9 mi
- 9/10Angelo Rodriguez High SchoolGrades: 9-12Distance: 2.3 mi
Get a cash offer in 3 minutes
Find out how much your home could sell for in as little as 3 minutes with a no-obligation cash offer.
Estimated market value$1,270,200
Get a cash offer in 3 minutes
Find out how much your home could sell for in as little as 3 minutes with a no-obligation cash offer.
Estimated market value
$1,270,200

